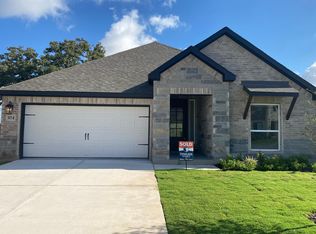Welcome to this beautiful and inviting two-story home nestled in the heart of the highly sought-after Colony community in Bastrop! From the moment you step inside, you'll feel the warmth, comfort, and thoughtful design that make this home truly special. The open floor plan is filled with natural light and creates a seamless flow between the kitchen, dining, and living areas perfect for both everyday living and joyful gatherings. The primary suite is conveniently located downstairs, offering a peaceful retreat complete with an incredible walk-in shower that brings a spa-like feel right into your home. Also on the main level, you'll love the versatile studio/workspace a perfect spot to let your creativity flow, work from home, or set up your dream hobby room. Upstairs, you'll discover a spacious second living room, ideal for movie nights, game days, or simply relaxing. The additional bedrooms provide plenty of space for family and guests to feel right at home. Located in The Colony, a vibrant and welcoming community known for its resort-style amenities, scenic trails, and friendly atmosphere, you'll enjoy the perfect balance of peaceful living and easy access to Austin. This home truly has it all comfort, style, space, and a fantastic location. Come see it for yourself and fall in love!
House for rent
$2,990/mo
130 Plumbago Loop, Bastrop, TX 78602
4beds
2,594sqft
Price may not include required fees and charges.
Singlefamily
Available now
Cats, dogs OK
Central air, zoned, ceiling fan
Electric dryer hookup laundry
2 Attached garage spaces parking
Central
What's special
Open floor planNatural lightIncredible walk-in shower
- 1 day
- on Zillow |
- -- |
- -- |
Travel times
Add up to $600/yr to your down payment
Consider a first-time homebuyer savings account designed to grow your down payment with up to a 6% match & 4.15% APY.
Facts & features
Interior
Bedrooms & bathrooms
- Bedrooms: 4
- Bathrooms: 3
- Full bathrooms: 3
Heating
- Central
Cooling
- Central Air, Zoned, Ceiling Fan
Appliances
- Included: Dishwasher, Disposal, Microwave, Oven, WD Hookup
- Laundry: Electric Dryer Hookup, Hookups, Inside, Laundry Room, Washer Hookup
Features
- Ceiling Fan(s), Electric Dryer Hookup, French Doors, Granite Counters, High Ceilings, Kitchen Island, Open Floorplan, Pantry, Primary Bedroom on Main, WD Hookup, Washer Hookup
- Flooring: Carpet, Tile
Interior area
- Total interior livable area: 2,594 sqft
Property
Parking
- Total spaces: 2
- Parking features: Attached, Garage, Covered
- Has attached garage: Yes
- Details: Contact manager
Features
- Stories: 2
- Exterior features: Contact manager
- Has view: Yes
- View description: Contact manager
Details
- Parcel number: R8725145
Construction
Type & style
- Home type: SingleFamily
- Property subtype: SingleFamily
Materials
- Roof: Shake Shingle
Condition
- Year built: 2023
Community & HOA
Community
- Features: Playground
Location
- Region: Bastrop
Financial & listing details
- Lease term: 12 Months
Price history
| Date | Event | Price |
|---|---|---|
| 8/7/2025 | Listed for rent | $2,990$1/sqft |
Source: Unlock MLS #6381925 | ||
| 9/29/2023 | Sold | -- |
Source: Agent Provided | ||
| 9/11/2023 | Pending sale | $489,900$189/sqft |
Source: | ||
| 8/25/2023 | Price change | $489,900+1%$189/sqft |
Source: | ||
| 8/23/2023 | Price change | $484,900+2.1%$187/sqft |
Source: | ||
![[object Object]](https://photos.zillowstatic.com/fp/ea299c0f294e142430555ff04ee85b32-p_i.jpg)
