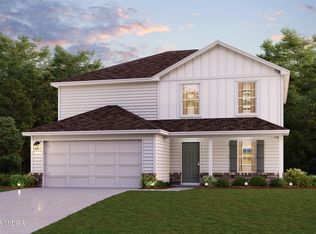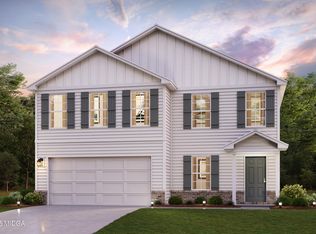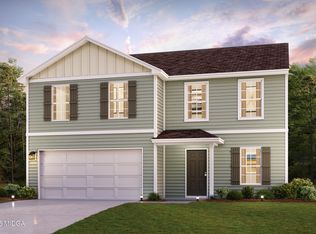Sold for $270,990 on 06/30/25
$270,990
130 Price Mill Trl, Warner Robins, GA 31093
5beds
2,180sqft
Single Family Residence, Residential
Built in 2025
5,227.2 Square Feet Lot
$271,700 Zestimate®
$124/sqft
$2,213 Estimated rent
Home value
$271,700
$250,000 - $296,000
$2,213/mo
Zestimate® history
Loading...
Owner options
Explore your selling options
What's special
Discover Your Dream Home in the Old Stone Crossing. Welcome to the Gardner Plan a very elegant two-story home designed for both comfort and versatility. The chef's kitchen is a highlight, featuring stylish cabinetry, granite countertops, and stainless steel appliances, including an electric smooth-top range, over-the-range microwave, and dishwasher.
The main floor includes a flexible space and a guest suite with a spacious walk-in closet. The oversized primary suite upstairs offers a serene retreat with a private bath and expansive walk-in closet. Additional features include a 2-car garage, and energy-efficient Low-E insulated dual-pane windows.
Zillow last checked: 8 hours ago
Listing updated: July 02, 2025 at 01:43pm
Listed by:
Leslie Dekle 678-540-1595,
Wade Jurney Homes - WJH LLC
Bought with:
Brokered Agent
Brokered Sale
Source: MGMLS,MLS#: 179799
Facts & features
Interior
Bedrooms & bathrooms
- Bedrooms: 5
- Bathrooms: 3
- Full bathrooms: 3
Primary bedroom
- Level: Second
- Area: 225
- Dimensions: 15.00 X 15.00
Kitchen
- Level: First
- Area: 110
- Dimensions: 10.00 X 11.00
Heating
- Central, Electric
Cooling
- Electric, Central Air
Appliances
- Included: Dishwasher, Electric Range, Electric Water Heater, Microwave
- Laundry: Main Level, Laundry Room
Features
- Flooring: Carpet, Vinyl
- Basement: None
- Fireplace features: None
Interior area
- Total structure area: 2,180
- Total interior livable area: 2,180 sqft
- Finished area above ground: 2,180
- Finished area below ground: 0
Property
Parking
- Total spaces: 2
- Parking features: Garage, Attached
- Attached garage spaces: 2
Features
- Levels: Two
- Exterior features: Other
- Pool features: None
Lot
- Size: 5,227 sqft
- Dimensions: 5227
Details
- Parcel number: 0C0320 510000
Construction
Type & style
- Home type: SingleFamily
- Architectural style: Traditional
- Property subtype: Single Family Residence, Residential
Materials
- Vinyl Siding
- Foundation: Slab
- Roof: Composition
Condition
- New Construction
- New construction: Yes
- Year built: 2025
Utilities & green energy
- Sewer: Public Sewer
- Water: Public
- Utilities for property: Electricity Available, Sewer Available, Water Available
Community & neighborhood
Location
- Region: Warner Robins
- Subdivision: Old Stone Crossing
Other
Other facts
- Listing agreement: Exclusive Right To Sell
Price history
| Date | Event | Price |
|---|---|---|
| 6/30/2025 | Sold | $270,990-1.5%$124/sqft |
Source: | ||
| 6/16/2025 | Pending sale | $274,990$126/sqft |
Source: | ||
| 5/16/2025 | Price change | $274,990-3.2%$126/sqft |
Source: | ||
| 5/6/2025 | Listed for sale | $283,990$130/sqft |
Source: | ||
Public tax history
Tax history is unavailable.
Neighborhood: 31093
Nearby schools
GreatSchools rating
- 7/10Centerville Elementary SchoolGrades: PK-5Distance: 1.5 mi
- 6/10Thomson Middle SchoolGrades: 6-8Distance: 1.1 mi
- 4/10Northside High SchoolGrades: 9-12Distance: 4.4 mi

Get pre-qualified for a loan
At Zillow Home Loans, we can pre-qualify you in as little as 5 minutes with no impact to your credit score.An equal housing lender. NMLS #10287.


