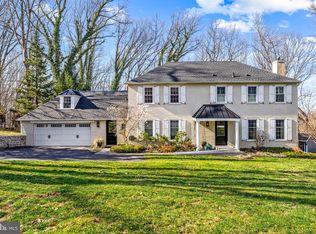Make thisCompletely Renovated contemporary home in TE you next home, and you will never want to move again! There will be no reason. Minutes to everything you could want and need, life could not be in a easier in this location. Enter the home, from one of two wrap arounddecks that give breath taking 360 degree views of the lot. Once inside the gigantic windows make you feel like your living out doors. The completely open conceptLiving room Dining Room and Kitchen are an entertainers dream. Everythingis new. A stunning stone fireplace anchors the space, and gives a senseof coziness. Principal en suite bedroom, and 2nd bedroom, with a full hall bath, are off the main floor living area. Lower levelhas amazing Flex space that you can do whatever you want. Media, Gym, Office will all fit into the space easily...... With an additional 2 spacious bedroomsand another full bath. This is a lifestylehome. The decks, patios and pool are strategicallyplaced to host large gatherings.... Do not miss out on this one of a kind home. 2021-06-24
This property is off market, which means it's not currently listed for sale or rent on Zillow. This may be different from what's available on other websites or public sources.

