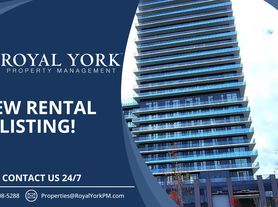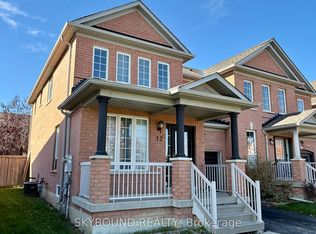Welcome to 130 Purple Sage Dr - A Fully Furnished Luxury Retreat! Step into sophistication with this stunning builder's model home, less than 5 years old and beautifully upgraded throughout. Featuring 3 bedrooms, 4 bathrooms, and over $20,000 in premium furnishings, this home is truly move-in ready - just bring your suitcase! The ground floor offers incredible versatility, with a spacious living room that can easily function as a 4th bedroom, in-law suite, or private home office. You'll also find a convenient laundry area and a 2-piece washroom on this level, perfect for guests or extended family. Upstairs, the open-concept living and dining areas are bright and inviting, leading to a balcony ideal for morning coffee or evening relaxation. The modern kitchen boasts sleek cabinetry, stainless steel appliances, and elegant finishes that elevate every meal. Nestled in the desirable Gore Rd & Queen St E neighborhood, this home offers dual entrances, garage access, and a layout designed for comfort and flexibility. Enjoy easy access to Highways 427 & 407, as well as Costco, Walmart, local shops, and restaurants - all just minutes away. Situated right on the border of Woodbridge, Brampton, and Toronto, you'll experience the best of all worlds. Experience luxury, comfort, and convenience - all at 130 Purple Sage. This is more than a rental - it's a lifestyle.
Townhouse for rent
C$4,000/mo
130 Purple Sage Dr, Brampton, ON L6P 4P4
4beds
Price may not include required fees and charges.
Townhouse
Available now
-- Pets
Central air
In unit laundry
3 Parking spaces parking
Natural gas, forced air
What's special
Modern kitchenSleek cabinetryStainless steel appliancesElegant finishes
- 3 days |
- -- |
- -- |
Travel times
Looking to buy when your lease ends?
Consider a first-time homebuyer savings account designed to grow your down payment with up to a 6% match & a competitive APY.
Facts & features
Interior
Bedrooms & bathrooms
- Bedrooms: 4
- Bathrooms: 3
- Full bathrooms: 3
Heating
- Natural Gas, Forced Air
Cooling
- Central Air
Appliances
- Included: Dryer, Washer
- Laundry: In Unit, In-Suite Laundry
Features
- In-Law Suite, View
- Has basement: Yes
- Furnished: Yes
Property
Parking
- Total spaces: 3
- Details: Contact manager
Features
- Stories: 3
- Exterior features: Contact manager
- Has view: Yes
- View description: City View
Details
- Parcel number: 140212147
Construction
Type & style
- Home type: Townhouse
- Property subtype: Townhouse
Materials
- Roof: Shake Shingle
Community & HOA
Location
- Region: Brampton
Financial & listing details
- Lease term: Contact For Details
Price history
Price history is unavailable.

