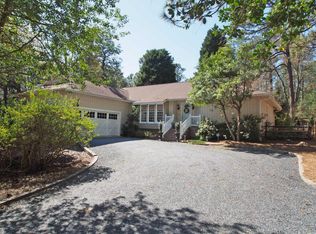Sold for $650,000 on 10/09/25
$650,000
130 Quail Run, Pinehurst, NC 28374
3beds
2,984sqft
Single Family Residence
Built in 2000
0.65 Acres Lot
$652,000 Zestimate®
$218/sqft
$2,924 Estimated rent
Home value
$652,000
$567,000 - $756,000
$2,924/mo
Zestimate® history
Loading...
Owner options
Explore your selling options
What's special
Classic Pinehurst Home nestled in the pines of Claredon Gardens. Hardwood floors flow throughout light filled living area with 18 foot vaulted ceiling and
fireplace. French doors open onto dream sun room and onto large deck overlooking tranquil and private yard. Kitchen complete with granite counters, breakfast bar and custom details. Primary bedroom on main living area with walk in closet and ensuite with dual sinks and shower, plus access Office is tucked off the foyer with double glass doors. Upstairs an open loft area leads to 2 additional bedrooms with shared bathroom. 2 bonus rooms on either side of home, With extra storage. Laundry room and side entry garage. Mature landscaping adds to park like setting.
Zillow last checked: 8 hours ago
Listing updated: October 10, 2025 at 07:10pm
Listed by:
Jennifer Nguyen 910-585-2099,
Keller Williams Pinehurst
Bought with:
Pamela O'Hara, 279209
A Place in the Pines Realty LLC
Source: Hive MLS,MLS#: 100506677 Originating MLS: Mid Carolina Regional MLS
Originating MLS: Mid Carolina Regional MLS
Facts & features
Interior
Bedrooms & bathrooms
- Bedrooms: 3
- Bathrooms: 3
- Full bathrooms: 2
- 1/2 bathrooms: 1
Primary bedroom
- Level: First
- Dimensions: 13.5 x 17
Bedroom 2
- Level: Second
- Dimensions: 11 x 10
Bedroom 3
- Level: Second
- Dimensions: 11.5 x 11.5
Dining room
- Level: First
- Dimensions: 11 x 13
Kitchen
- Level: First
- Dimensions: 11.5 x 13.5
Living room
- Level: First
- Dimensions: 16 x 16.5
Office
- Level: First
- Dimensions: 12 x 12
Heating
- Heat Pump, Electric
Cooling
- Central Air
Features
- Master Downstairs, Ceiling Fan(s), Gas Log
- Has fireplace: Yes
- Fireplace features: Gas Log
Interior area
- Total structure area: 2,984
- Total interior livable area: 2,984 sqft
Property
Parking
- Total spaces: 2
- Parking features: Garage Faces Side, Garage Door Opener, Paved
Features
- Levels: Two
- Stories: 2
- Patio & porch: Deck
- Fencing: None
Lot
- Size: 0.65 Acres
- Dimensions: 174.9 x 199.55 x 112.7 x 187.64
- Features: See Remarks
Details
- Parcel number: 00028796
- Zoning: R30
- Special conditions: Standard
Construction
Type & style
- Home type: SingleFamily
- Property subtype: Single Family Residence
Materials
- Composition, Stone Veneer
- Foundation: Crawl Space
- Roof: Composition
Condition
- New construction: No
- Year built: 2000
Utilities & green energy
- Sewer: Septic Tank
- Water: Public
- Utilities for property: Water Available
Community & neighborhood
Security
- Security features: Smoke Detector(s)
Location
- Region: Pinehurst
- Subdivision: Clarendon Garde
HOA & financial
HOA
- Has HOA: Yes
- HOA fee: $75 monthly
- Amenities included: See Remarks
- Association name: Claredon Gardens Voluntary
Other
Other facts
- Listing agreement: Exclusive Agency
- Listing terms: Cash,Conventional,See Remarks
Price history
| Date | Event | Price |
|---|---|---|
| 10/9/2025 | Sold | $650,000-2.3%$218/sqft |
Source: | ||
| 9/7/2025 | Pending sale | $665,000$223/sqft |
Source: | ||
| 9/6/2025 | Contingent | $665,000$223/sqft |
Source: | ||
| 9/5/2025 | Price change | $665,000-4.3%$223/sqft |
Source: | ||
| 8/7/2025 | Listed for sale | $695,000$233/sqft |
Source: | ||
Public tax history
| Year | Property taxes | Tax assessment |
|---|---|---|
| 2024 | $3,178 -4.2% | $555,050 |
| 2023 | $3,316 +4.7% | $555,050 +13.8% |
| 2022 | $3,169 -3.5% | $487,650 +28.5% |
Find assessor info on the county website
Neighborhood: 28374
Nearby schools
GreatSchools rating
- 10/10Pinehurst Elementary SchoolGrades: K-5Distance: 2 mi
- 6/10Southern Middle SchoolGrades: 6-8Distance: 4.4 mi
- 5/10Pinecrest High SchoolGrades: 9-12Distance: 3.4 mi
Schools provided by the listing agent
- Elementary: Pinehurst
- Middle: Southern Middle
- High: Pinecrest
Source: Hive MLS. This data may not be complete. We recommend contacting the local school district to confirm school assignments for this home.

Get pre-qualified for a loan
At Zillow Home Loans, we can pre-qualify you in as little as 5 minutes with no impact to your credit score.An equal housing lender. NMLS #10287.
Sell for more on Zillow
Get a free Zillow Showcase℠ listing and you could sell for .
$652,000
2% more+ $13,040
With Zillow Showcase(estimated)
$665,040