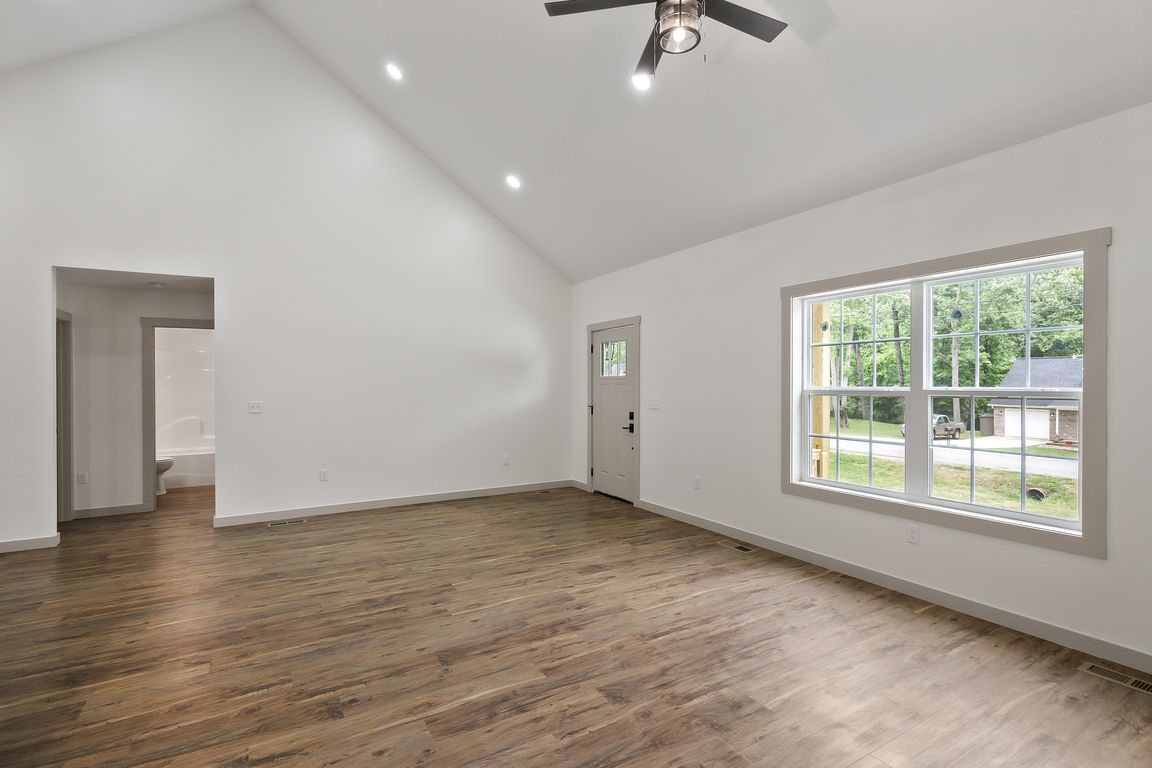
For salePrice cut: $1K (12/4)
$348,999
3beds
1,709sqft
130 Rachelle Pl, Baxter, TN 38544
3beds
1,709sqft
Site built
Built in 2025
0.34 Acres
2 Attached garage spaces
$204 price/sqft
What's special
Center islandWalk in pantryWalk in tile showerSpacious laundry roomVaulted ceilingHis and her vanities
New construction 3 bed, 2.5 bath, 2 car garage home located within Baxer city limits. Constructed with 2x6 exterior walls, this home offers quality, comfort, and storage throughout. As you step in through the front door you'll find the vaulted ceiling highlights the open living and dining area. The kitchen has ...
- 76 days |
- 585 |
- 42 |
Source: UCMLS,MLS#: 239571
Travel times
Exterior Front
Living Room
Kitchen
Primary Bedroom
Primary Bathroom
Bedroom 2
Bathroom
Bedroom 3
Laundry Room
Exterior Back
Zillow last checked: 8 hours ago
Listing updated: December 04, 2025 at 09:18am
Listed by:
Seth Melton,
The Real Estate Collective 931-559-9500
Source: UCMLS,MLS#: 239571
Facts & features
Interior
Bedrooms & bathrooms
- Bedrooms: 3
- Bathrooms: 3
- Full bathrooms: 2
- Partial bathrooms: 1
Heating
- Electric, Heat Pump
Cooling
- Central Air
Appliances
- Included: Dishwasher, Electric Oven, Refrigerator, Electric Range, Microwave, Electric Water Heater
- Laundry: Main Level
Features
- New Floor Covering, New Paint, Ceiling Fan(s), Vaulted Ceiling(s), Walk-In Closet(s)
- Windows: Double Pane Windows
- Basement: Crawl Space
Interior area
- Total structure area: 1,709
- Total interior livable area: 1,709 sqft
Video & virtual tour
Property
Parking
- Total spaces: 2
- Parking features: Concrete, Garage Door Opener, Attached
- Has attached garage: Yes
- Covered spaces: 2
- Has uncovered spaces: Yes
Features
- Levels: One
- Patio & porch: Porch, Deck, Sunroom
- Exterior features: Lighting
Lot
- Size: 0.34 Acres
- Dimensions: 94 x 159
Details
- Parcel number: 056J D 012.00
Construction
Type & style
- Home type: SingleFamily
- Property subtype: Site Built
Materials
- Vinyl Siding, Frame
- Roof: Shingle
Condition
- Year built: 2025
Utilities & green energy
- Electric: Circuit Breakers
- Sewer: Public Sewer
- Water: Public
- Utilities for property: Natural Gas Available
Community & HOA
Community
- Security: Smoke Detector(s)
- Subdivision: Other
HOA
- Has HOA: No
Location
- Region: Baxter
Financial & listing details
- Price per square foot: $204/sqft
- Tax assessed value: $14,600
- Annual tax amount: $136
- Date on market: 9/25/2025
- Road surface type: Paved