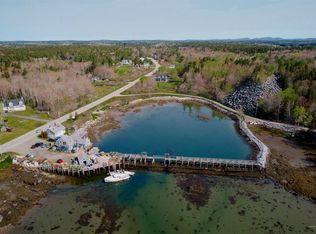Closed
$775,000
130 River Road, Saint George, ME 04860
4beds
2,724sqft
Single Family Residence
Built in 2007
1.6 Acres Lot
$795,600 Zestimate®
$285/sqft
$3,691 Estimated rent
Home value
$795,600
$756,000 - $835,000
$3,691/mo
Zestimate® history
Loading...
Owner options
Explore your selling options
What's special
Ocean and island views by day. Quiet, starry nights. This charming 2007 home in move-in condition presents a unique opportunity to embrace a tranquil lifestyle amidst stunning natural beauty. Situated on a 1.5+ acres, it offers privacy and a blend of modern comfort with rustic charm.
Approaching, you are greeted by a landscaped yard, adorned with flowers, mature trees, and optional vegetable gardens. The architecture is classic New England style including deck for relaxing and entertaining.
Inside, discover an inviting open floor plan. Natural light floods the space, gleaming off hardwood floors. There is a stone fireplace, perfect for cooler evenings, and radiant heat on the first floor, in all bathrooms, the basement, and garage.
The kitchen is a chef's delight with granite countertops and ample storage. A delightful dining room adjoins—with sea view—ideal for intimate gatherings or family meals.
Upstairs are four spacious bedrooms (or office or studio!), all with walk-in closets. The primary suite features a luxurious bathroom with soaking tub and separate shower. There is another full bath upstairs and a half bath down.
New roof in March 2023! IKO Cambridge shingles with ice & water shield; warranty is transferable at closing. Immaculate, unfinished basement with interior & exterior access, storage shelves, work benches & storage closet. Large, freshly painted two bay, attached garage with radiant floor heat. 2019 gambrel garden shed built onsite and stone fire pit.
Less than a mile to Tenants Harbor village Post office, general store, public boat launch, East Coast Wind Inn & restaurants; 5.4 miles to Port Clyde village & Monhegan Island ferry and Port Clyde Kayak company for tours & rentals.
Zillow last checked: 8 hours ago
Listing updated: January 14, 2025 at 07:03pm
Listed by:
Saint George Realty karenriz@gmail.com
Bought with:
Newcastle Realty
Source: Maine Listings,MLS#: 1558791
Facts & features
Interior
Bedrooms & bathrooms
- Bedrooms: 4
- Bathrooms: 3
- Full bathrooms: 2
- 1/2 bathrooms: 1
Primary bedroom
- Features: Above Garage, Balcony/Deck, Cathedral Ceiling(s), Closet, Full Bath, Suite
- Level: Second
Bedroom 1
- Features: Closet
- Level: Second
Bedroom 2
- Features: Closet
- Level: Second
Bedroom 3
- Features: Closet
- Level: Second
Dining room
- Features: Informal, Tray Ceiling(s)
- Level: First
Kitchen
- Features: Eat-in Kitchen, Kitchen Island, Pantry
- Level: First
Living room
- Features: Heat Stove, Wood Burning Fireplace
- Level: First
Heating
- Baseboard, Hot Water, Zoned, Radiant
Cooling
- None
Appliances
- Included: Dishwasher, Dryer, Microwave, Gas Range, Refrigerator, Washer
Features
- Bathtub, Shower, Storage, Primary Bedroom w/Bath
- Flooring: Tile, Wood
- Doors: Storm Door(s)
- Basement: Bulkhead,Interior Entry,Full,Unfinished
- Number of fireplaces: 1
Interior area
- Total structure area: 2,724
- Total interior livable area: 2,724 sqft
- Finished area above ground: 2,724
- Finished area below ground: 0
Property
Parking
- Total spaces: 2
- Parking features: Paved, 5 - 10 Spaces, Garage Door Opener, Heated Garage
- Garage spaces: 2
Features
- Patio & porch: Deck
- Has view: Yes
- View description: Scenic, Trees/Woods
- Body of water: Wildcat Cove, Long Cove
Lot
- Size: 1.60 Acres
- Features: Near Public Beach, Near Town, Neighborhood, Rural, Level, Open Lot, Right of Way, Landscaped, Wooded
Details
- Parcel number: STGEM219L044
- Zoning: Shoreland Zone
- Other equipment: Central Vacuum, Generator, Internet Access Available
Construction
Type & style
- Home type: SingleFamily
- Architectural style: Cape Cod
- Property subtype: Single Family Residence
Materials
- Wood Frame, Shingle Siding
- Roof: Shingle
Condition
- Year built: 2007
Utilities & green energy
- Electric: Circuit Breakers
- Sewer: Private Sewer
- Water: Private, Well
Community & neighborhood
Location
- Region: Saint George
Other
Other facts
- Road surface type: Paved
Price history
| Date | Event | Price |
|---|---|---|
| 10/13/2023 | Sold | $775,000-2.5%$285/sqft |
Source: | ||
| 10/13/2023 | Pending sale | $795,000$292/sqft |
Source: | ||
| 9/1/2023 | Contingent | $795,000$292/sqft |
Source: | ||
| 8/3/2023 | Price change | $795,000-3.6%$292/sqft |
Source: | ||
| 7/13/2023 | Price change | $825,000-2.4%$303/sqft |
Source: | ||
Public tax history
| Year | Property taxes | Tax assessment |
|---|---|---|
| 2024 | $4,452 +6.8% | $375,700 |
| 2023 | $4,170 +9.9% | $375,700 |
| 2022 | $3,795 +5.2% | $375,700 |
Find assessor info on the county website
Neighborhood: 04860
Nearby schools
GreatSchools rating
- 6/10St George SchoolGrades: PK-8Distance: 0.7 mi
Get pre-qualified for a loan
At Zillow Home Loans, we can pre-qualify you in as little as 5 minutes with no impact to your credit score.An equal housing lender. NMLS #10287.
