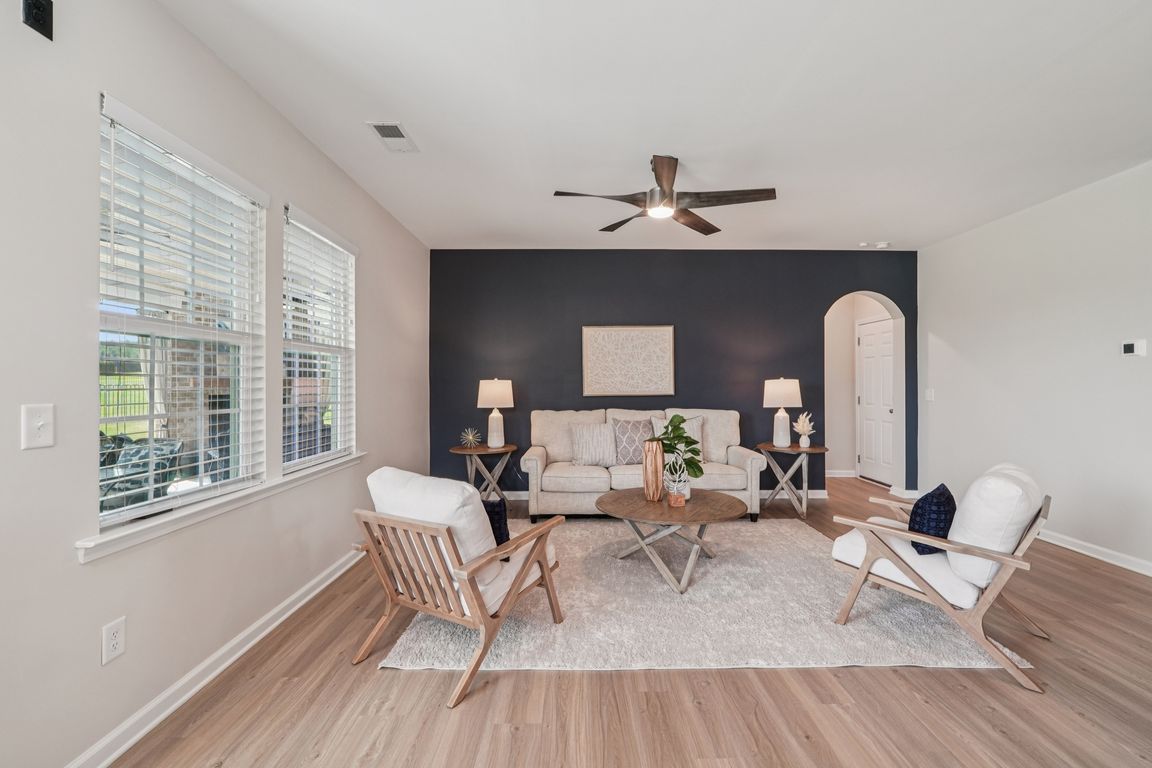
ActivePrice cut: $10K (12/7)
$465,000
5beds
2,787sqft
130 Rooster Tail Ln, Troutman, NC 28166
5beds
2,787sqft
Single family residence
Built in 2021
0.33 Acres
2 Attached garage spaces
$167 price/sqft
$220 quarterly HOA fee
What's special
Cozy wood-burning fireplaceGrilling patioUpgraded light fixturesCeiling fansCustom garbage enclosureOpen floor planGarden boxes
A new home for the new year with a new lower price or $475K with $10,000 in seller paid closing costs; you choose! This stunning, 4-year-young residence is perched on one of the largest lots in the neighborhood, complete with a fence, garden boxes, and a custom garbage enclosure. Upon entering, ...
- 111 days |
- 581 |
- 54 |
Source: Canopy MLS as distributed by MLS GRID,MLS#: 4294479
Travel times
Living Room
Kitchen
Primary Bedroom
Zillow last checked: 8 hours ago
Listing updated: December 07, 2025 at 10:30am
Listing Provided by:
Allyson Burns Allyson.Burns@howardhannatate.com,
Howard Hanna Allen Tate Mooresville/LKN
Source: Canopy MLS as distributed by MLS GRID,MLS#: 4294479
Facts & features
Interior
Bedrooms & bathrooms
- Bedrooms: 5
- Bathrooms: 4
- Full bathrooms: 4
- Main level bedrooms: 1
Primary bedroom
- Level: Upper
Bedroom s
- Level: Main
Bedroom s
- Level: Upper
Bedroom s
- Level: Upper
Bedroom s
- Level: Upper
Bathroom full
- Level: Main
Bathroom full
- Level: Upper
Bathroom full
- Level: Upper
Bathroom full
- Level: Upper
Dining area
- Level: Main
Kitchen
- Level: Main
Living room
- Level: Main
Office
- Level: Main
Heating
- Natural Gas
Cooling
- Ceiling Fan(s), Central Air
Appliances
- Included: Dishwasher, Disposal, Electric Water Heater, Gas Range, Microwave, Plumbed For Ice Maker, Self Cleaning Oven
- Laundry: Electric Dryer Hookup, Laundry Room, Upper Level, Washer Hookup
Features
- Kitchen Island, Open Floorplan, Pantry, Walk-In Closet(s), Walk-In Pantry
- Flooring: Carpet
- Has basement: No
- Attic: Pull Down Stairs
Interior area
- Total structure area: 2,787
- Total interior livable area: 2,787 sqft
- Finished area above ground: 2,787
- Finished area below ground: 0
Video & virtual tour
Property
Parking
- Total spaces: 2
- Parking features: Attached Garage, Garage Door Opener, Garage Faces Front, Garage on Main Level
- Attached garage spaces: 2
Features
- Levels: Two
- Stories: 2
- Patio & porch: Covered, Front Porch, Porch, Rear Porch, Screened
- Pool features: Community
- Fencing: Back Yard,Fenced
Lot
- Size: 0.33 Acres
Details
- Parcel number: 4730974648.000
- Zoning: RSCZCC01
- Special conditions: Standard
Construction
Type & style
- Home type: SingleFamily
- Property subtype: Single Family Residence
Materials
- Brick Partial, Fiber Cement
- Foundation: Slab
Condition
- New construction: No
- Year built: 2021
Details
- Builder model: Greenway
- Builder name: Lennar
Utilities & green energy
- Sewer: Public Sewer
- Water: City
- Utilities for property: Cable Connected, Electricity Connected
Community & HOA
Community
- Features: Clubhouse, Fitness Center, Playground, Recreation Area, Sidewalks, Street Lights, Walking Trails
- Security: Carbon Monoxide Detector(s), Smoke Detector(s)
- Subdivision: Falls Cove at Lake Norman
HOA
- Has HOA: Yes
- HOA fee: $220 quarterly
- HOA name: Cedar Management
Location
- Region: Troutman
Financial & listing details
- Price per square foot: $167/sqft
- Tax assessed value: $458,880
- Annual tax amount: $5,108
- Date on market: 8/21/2025
- Cumulative days on market: 111 days
- Listing terms: Cash,Conventional,Lease Purchase
- Electric utility on property: Yes
- Road surface type: Concrete, Paved