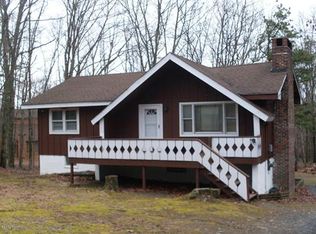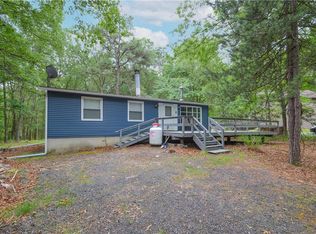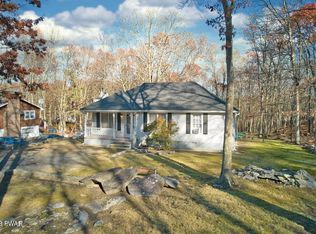Sold for $280,900
$280,900
130 Ruffed Grouse Rd, Bushkill, PA 18324
3beds
1,692sqft
Single Family Residence
Built in 2007
0.89 Acres Lot
$2,898,200 Zestimate®
$166/sqft
$2,245 Estimated rent
Home value
$2,898,200
$2.46M - $3.42M
$2,245/mo
Zestimate® history
Loading...
Owner options
Explore your selling options
What's special
ACCEPTING BACK UP OFFERS. Get Ready To Fall In Love With This Beautiful 3 Bedroom 2 Full Bath Contemporary Home! The Grand 7 X 9 Covered Front Porch With Double Door Entrance Will make You Feel Instantly Welcomed! Enter Into The Open Concept Main Level With It's Beautiful Living Room, Custom Brick Wood Burning Fireplace, Hard Wood Floors, High Ceilings & Stylish Oversized Windows! Dining Room Has Easy Access To The Kitchen & Sliders Leading To Your Back Deck! Kitchen Has Everything He Will Need To Make You A Gourmet Meal! Laundry Closet With Full Sized Washer & Dryer Is Conveniently Located Near The Two Bedrooms & Full Bath Which Finishes Out This Level! Upstairs Is Your Expansive Primary Bedroom Suite With It's Very Own Full Bath & Walk In Closet! Did I Mention The Beamed Ceilings & Sky Lights & If That's Not All The Beautiful Wall Of Windows Will Amaze You! All Of This Located On An Oversized Lot With Mature Landscaping & Park Like Setting. But That's Not All Get Ready To Entertain On Your Private 25 X 32 Deck Or Relax In Your Private Hot Tub! Shed For All Of Your Toys & A Fire Pit For Summer Fun & Cool Nights Make This Back Yard Just Prefect!! You Will Love This Quiet Family Community With Its Many Amenities One Of Which Is The Incredible Lake Within Walking Distance! All Of This Is In The Heart Of The Poconos Near Ski Resorts, Hiking, Boating & Legendary Golf Courses Just To Name A Few! And If That's Not All Bushkill Falls Is Around The Corner! Don't Wait Set Up Your Showing Today & Enjoy The Remainder Of The Summer In Your New Vacation Home!
Zillow last checked: 8 hours ago
Listing updated: August 18, 2025 at 12:59pm
Listed by:
Donna M Foley 570-269-7199,
NON-MEMBER OFFICE
Bought with:
NON-MEMBER
NON-MEMBER OFFICE
Source: PWAR,MLS#: PW252249
Facts & features
Interior
Bedrooms & bathrooms
- Bedrooms: 3
- Bathrooms: 2
- Full bathrooms: 2
Primary bedroom
- Description: Sky Lights, Beamed Ceilings
- Area: 209
- Dimensions: 11 x 19
Bedroom 2
- Description: Bright Oversized Window
- Area: 81
- Dimensions: 9 x 9
Bedroom 3
- Description: Quiet Space
- Area: 110
- Dimensions: 10 x 11
Primary bathroom
- Description: Full Size Shower/Tub
- Area: 40
- Dimensions: 8 x 5
Bathroom 2
- Description: Full Size Shower/Tub
- Area: 40
- Dimensions: 8 x 5
Dining room
- Description: Sliders To Back Deck
- Area: 90
- Dimensions: 10 x 9
Kitchen
- Description: Tiled Floor, Herring Bone Back Splash
- Area: 72
- Dimensions: 9 x 8
Living room
- Description: Hardwood Floors, Custom Brick Wood Fireplace
- Area: 208
- Dimensions: 16 x 13
Other
- Description: Nook/Alcove
- Area: 33
- Dimensions: 3 x 11
Other
- Description: Covered Front Porch
- Area: 63
- Dimensions: 7 x 9
Other
- Description: Custom Back Deck W/Hot Tub
- Area: 800
- Dimensions: 25 x 32
Heating
- Electric, Zoned, Heat Pump
Cooling
- Window Unit(s)
Appliances
- Included: Dishwasher, Ice Maker, Washer/Dryer Stacked, Self Cleaning Oven, Refrigerator, Range Hood, Free-Standing Electric Range, Free-Standing Electric Oven, Exhaust Fan, Electric Water Heater, Electric Oven, Dryer
Features
- Beamed Ceilings, Recessed Lighting, High Ceilings, Granite Counters, Ceiling Fan(s)
- Flooring: Carpet, Hardwood, Ceramic Tile
- Doors: French Doors, Sliding Doors
- Windows: Blinds, Screens, Window Treatments, Window Coverings, Insulated Windows, Double Pane Windows, Drapes
- Basement: Concrete,Vapor Barrier,Sump Pump,Sump Hole,Crawl Space
- Number of fireplaces: 1
- Fireplace features: Blower Fan, Wood Burning, Living Room, Glass Doors, Heatilator
- Common walls with other units/homes: No Common Walls
Interior area
- Total structure area: 1,692
- Total interior livable area: 1,692 sqft
- Finished area above ground: 1,156
- Finished area below ground: 0
Property
Parking
- Total spaces: 6
- Parking features: Driveway, Gravel, Private, Oversized, On Site, Off Street
- Has uncovered spaces: Yes
Features
- Levels: One and One Half
- Stories: 2
- Patio & porch: Covered, Front Porch
- Exterior features: Barbecue, Private Yard, Outdoor Grill, Lighting, Fire Pit
- Pool features: Association, In Ground, Community
- Has spa: Yes
- Spa features: Heated, Private
- Body of water: None
Lot
- Size: 0.89 Acres
- Features: Back Yard, Level, Front Yard, Cleared
Details
- Additional structures: Shed(s)
- Parcel number: 182.030179 041037
- Zoning: Residential
Construction
Type & style
- Home type: SingleFamily
- Architectural style: Contemporary
- Property subtype: Single Family Residence
Materials
- Stone, Wood Siding
- Roof: Shingle
Condition
- Updated/Remodeled
- New construction: No
- Year built: 2007
Utilities & green energy
- Electric: 200+ Amp Service
- Sewer: Mound Septic, Septic Tank
- Water: Private, Well
- Utilities for property: Cable Connected, Water Connected, Phone Available, Electricity Connected
Community & neighborhood
Security
- Security features: Carbon Monoxide Detector(s), Smoke Detector(s), Security System, Security System Owned
Community
- Community features: Clubhouse, Pool, Playground, Lake, Park, Fishing
Location
- Region: Bushkill
- Subdivision: Pocono Mt Lake Estates
HOA & financial
HOA
- Has HOA: Yes
- HOA fee: $1,300 annually
- Amenities included: Barbecue, Recreation Facilities, Security, Pool, Picnic Area, Playground, Game Court Exterior, Game Room, Clubhouse, Beach Access, Basketball Court
- Services included: Maintenance Grounds
Other
Other facts
- Listing terms: Cash,Conventional
- Road surface type: Asphalt, Paved
Price history
| Date | Event | Price |
|---|---|---|
| 8/14/2025 | Sold | $280,900+2.6%$166/sqft |
Source: | ||
| 7/22/2025 | Pending sale | $273,900$162/sqft |
Source: PMAR #PM-133887 Report a problem | ||
| 7/10/2025 | Listed for sale | $273,900+1.4%$162/sqft |
Source: PMAR #PM-133887 Report a problem | ||
| 7/25/2023 | Sold | $270,000+20%$160/sqft |
Source: PMAR #PM-106522 Report a problem | ||
| 5/31/2023 | Listed for sale | $225,000+136.8%$133/sqft |
Source: PMAR #PM-106522 Report a problem | ||
Public tax history
| Year | Property taxes | Tax assessment |
|---|---|---|
| 2025 | $3,514 +1.6% | $21,420 |
| 2024 | $3,460 +1.5% | $21,420 |
| 2023 | $3,407 +3.2% | $21,420 |
Find assessor info on the county website
Neighborhood: 18324
Nearby schools
GreatSchools rating
- 6/10Bushkill El SchoolGrades: K-5Distance: 2.7 mi
- 3/10Lehman Intermediate SchoolGrades: 6-8Distance: 2.6 mi
- 3/10East Stroudsburg Senior High School NorthGrades: 9-12Distance: 2.6 mi
Get a cash offer in 3 minutes
Find out how much your home could sell for in as little as 3 minutes with a no-obligation cash offer.
Estimated market value$2,898,200
Get a cash offer in 3 minutes
Find out how much your home could sell for in as little as 3 minutes with a no-obligation cash offer.
Estimated market value
$2,898,200


