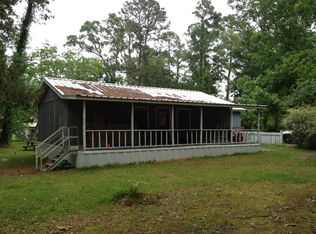Sold
Price Unknown
130 Ruth St, Westlake, LA 70669
3beds
1,938sqft
Single Family Residence, Residential
Built in 1968
0.93 Acres Lot
$-- Zestimate®
$--/sqft
$2,067 Estimated rent
Home value
Not available
Estimated sales range
Not available
$2,067/mo
Zestimate® history
Loading...
Owner options
Explore your selling options
What's special
Priced WAY below current value!! You don't want to miss this neat, clean and spacious Westlake home with a wonderful rustic energy. Why, you may ask, would the sellers price this home at approximately $50,000 BELOW current value? Because this home is located in flood zone AE, where flood insurance is required, and the sellers want to make this home affordable for ALL potential buyers. This home is sitting on almost an acre, just off of John Stine Road, and includes a 25 x 30 barn/shop with a roll-up door. The open beamed ceilings and stone work on the fireplace, and the open floor plan, create a natural and rustic ambience. Updated with granite counters, stainless appliances, new flooring in the master bedroom, and a new roof in 2020. A porch runs the length of the front of the home, and a covered rear patio is accessible through the French doors in the dining room. The large kitchen boasts an L-shaped island with seating, a gas range, and a walk-in pantry. Also featuring a beautiful stone wood-burning fireplace. The third bedroom, located just off of the living room, could also be utilized as an office or den. The front of the home features a circle driveway for plenty of parking and convenience.
Zillow last checked: 8 hours ago
Listing updated: October 07, 2025 at 06:38pm
Listed by:
Sophia Rasile 337-302-2111,
Bricks & Mortar- Real Estate
Bought with:
Lauren Hoffpauir, 995709426
EXIT Bayou Realty
Source: SWLAR,MLS#: SWL25100802
Facts & features
Interior
Bedrooms & bathrooms
- Bedrooms: 3
- Bathrooms: 2
- Full bathrooms: 2
- Main level bathrooms: 2
- Main level bedrooms: 3
Primary bedroom
- Level: Lower
- Area: 288 Square Feet
- Dimensions: 18 x 16
Bedroom 2
- Level: Lower
- Area: 192 Square Feet
- Dimensions: 16 x 12
Bedroom 3
- Level: Lower
- Area: 144 Square Feet
- Dimensions: 12 x 11.5
Dining room
- Level: Lower
- Area: 168 Square Feet
- Dimensions: 14 x 12
Kitchen
- Description: large L-shaped island with seating, granite, stainless appliances
- Level: Lower
- Area: 270 Square Feet
- Dimensions: 17.7 x 15
Laundry
- Level: Lower
- Area: 28 Square Feet
- Dimensions: 7 x 4
Living room
- Description: gorgeous natural stone fireplace
- Level: Lower
- Area: 384 Square Feet
- Dimensions: 24 x 16
Heating
- Central
Cooling
- Central Air
Appliances
- Included: Stainless Steel Appliance(s)
Features
- Breakfast Counter / Bar, Eating Area In Dining Room
- Has basement: No
- Has fireplace: Yes
- Fireplace features: Masonry, Wood Burning
Interior area
- Total interior livable area: 1,938 sqft
Property
Features
- Fencing: None
Lot
- Size: 0.93 Acres
- Dimensions: 184 x 223
- Features: Back Yard, Front Yard
Details
- Additional structures: Workshop
- Parcel number: 00167401
- Special conditions: Standard
Construction
Type & style
- Home type: SingleFamily
- Property subtype: Single Family Residence, Residential
Materials
- Foundation: Slab
Condition
- Year built: 1968
Utilities & green energy
- Sewer: Mechanical
- Water: Public
- Utilities for property: Cable Available, Electricity Connected, Sewer Connected, Water Connected
Community & neighborhood
Location
- Region: Westlake
Price history
| Date | Event | Price |
|---|---|---|
| 10/7/2025 | Sold | -- |
Source: SWLAR #SWL25100802 Report a problem | ||
| 9/4/2025 | Pending sale | $125,000$64/sqft |
Source: SWLAR #SWL25100802 Report a problem | ||
| 8/26/2025 | Listed for sale | $125,000-28.6%$64/sqft |
Source: SWLAR #SWL25100802 Report a problem | ||
| 7/17/2023 | Listing removed | -- |
Source: Greater Southern MLS #SWL23001252 Report a problem | ||
| 6/15/2023 | Price change | $175,000-7.8%$90/sqft |
Source: Greater Southern MLS #SWL23001252 Report a problem | ||
Public tax history
| Year | Property taxes | Tax assessment |
|---|---|---|
| 2014 | $867 | $7,750 |
| 2013 | $867 -1.2% | $7,750 |
| 2012 | $878 +5.2% | $7,750 +5.9% |
Find assessor info on the county website
Neighborhood: 70669
Nearby schools
GreatSchools rating
- NAWestwood Elementary SchoolGrades: PK-2Distance: 0.7 mi
- 9/10S. P. Arnett Middle SchoolGrades: 6-8Distance: 0.7 mi
- 5/10Westlake High SchoolGrades: 9-12Distance: 0.9 mi
Schools provided by the listing agent
- Elementary: Westwood
- Middle: Arnett
- High: Westlake
Source: SWLAR. This data may not be complete. We recommend contacting the local school district to confirm school assignments for this home.
