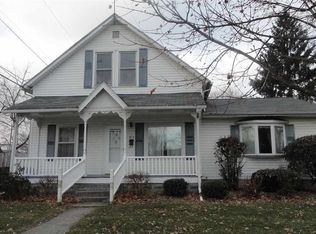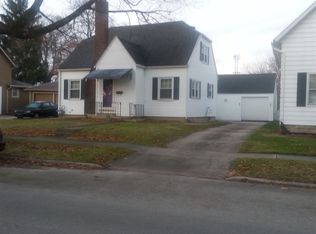Closed
Zestimate®
$173,500
130 S 11th St, Decatur, IN 46733
4beds
1,440sqft
Single Family Residence
Built in 1900
9,147.6 Square Feet Lot
$173,500 Zestimate®
$--/sqft
$1,654 Estimated rent
Home value
$173,500
Estimated sales range
Not available
$1,654/mo
Zestimate® history
Loading...
Owner options
Explore your selling options
What's special
OPEN HOUSE SATURDAY, SEPTEMBER 27, 1-3 PM. This charming home features a cozy enclosed front porch, perfect for relaxing year round! Enjoy the spacious yard, ideal for outdoor activities or gardening, and a large garage plus an additional shed. Inside you'll find beautiful hardwood floors, an updated, roomy kitchen with plenty of space, an exposed brick chimney for added texture, and a downstairs room that can be a bedroom or office! All nestled on a quiet street not too far from downtown, parks, and walking trails. A perfect blend of comfort and convenience. All appliances, except freezer, stay. Don't miss this opportunity!
Zillow last checked: 8 hours ago
Listing updated: November 14, 2025 at 10:21am
Listed by:
Taya York Cell:260-517-8932,
1st Class Hoosier Realty
Bought with:
Ray Smith, RB16000490
American Dream Team Real Estate Brokers
Source: IRMLS,MLS#: 202537058
Facts & features
Interior
Bedrooms & bathrooms
- Bedrooms: 4
- Bathrooms: 2
- Full bathrooms: 1
- 1/2 bathrooms: 1
- Main level bedrooms: 1
Bedroom 1
- Level: Main
Bedroom 2
- Level: Upper
Dining room
- Level: Main
- Area: 182
- Dimensions: 13 x 14
Kitchen
- Level: Main
- Area: 165
- Dimensions: 11 x 15
Living room
- Level: Main
- Area: 156
- Dimensions: 12 x 13
Heating
- Natural Gas, Forced Air
Cooling
- Central Air
Appliances
- Included: Dishwasher, Microwave, Refrigerator, Washer, Dryer-Electric, Electric Range
Features
- Basement: Partial,Unfinished
- Has fireplace: No
Interior area
- Total structure area: 2,022
- Total interior livable area: 1,440 sqft
- Finished area above ground: 1,440
- Finished area below ground: 0
Property
Parking
- Total spaces: 2
- Parking features: Detached
- Garage spaces: 2
Features
- Levels: Two
- Stories: 2
Lot
- Size: 9,147 sqft
- Dimensions: 55' X 167'
- Features: Level
Details
- Additional structures: Shed
- Parcel number: 010503109007.000022
Construction
Type & style
- Home type: SingleFamily
- Property subtype: Single Family Residence
Materials
- Other
- Roof: Asphalt
Condition
- New construction: No
- Year built: 1900
Utilities & green energy
- Sewer: City
- Water: City
Community & neighborhood
Location
- Region: Decatur
- Subdivision: None
Price history
| Date | Event | Price |
|---|---|---|
| 11/14/2025 | Sold | $173,500-2.8% |
Source: | ||
| 10/17/2025 | Pending sale | $178,500 |
Source: | ||
| 9/26/2025 | Price change | $178,500-0.2% |
Source: | ||
| 9/22/2025 | Price change | $178,900-0.6% |
Source: | ||
| 9/13/2025 | Price change | $179,900-4.8% |
Source: | ||
Public tax history
| Year | Property taxes | Tax assessment |
|---|---|---|
| 2024 | $699 +35.9% | $97,400 +9.3% |
| 2023 | $515 +18.5% | $89,100 +9.6% |
| 2022 | $434 +2.8% | $81,300 +8% |
Find assessor info on the county website
Neighborhood: 46733
Nearby schools
GreatSchools rating
- 8/10Bellmont Middle SchoolGrades: 6-8Distance: 1.3 mi
- 7/10Bellmont Senior High SchoolGrades: 9-12Distance: 1.2 mi
Schools provided by the listing agent
- Elementary: Bellmont
- Middle: Bellmont
- High: Bellmont
- District: North Adams Community
Source: IRMLS. This data may not be complete. We recommend contacting the local school district to confirm school assignments for this home.
Get pre-qualified for a loan
At Zillow Home Loans, we can pre-qualify you in as little as 5 minutes with no impact to your credit score.An equal housing lender. NMLS #10287.

