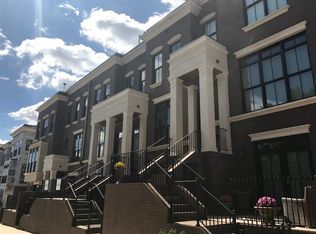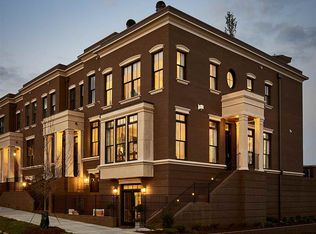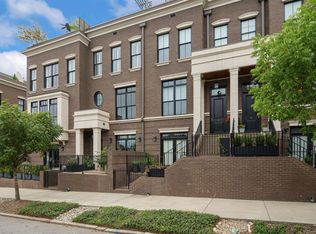The Hyde II - presale - Rowhome living at its best. Lock it and leave it lifestyle while taking advantage of living 1 block from downtown. 3 areas of private outdoor living space. Garage with partially covered tandem parking for 2nd car. Homeowner has opportunity to choose selections to personalize home. This home includes an elevator for easy access to all levels of living including stunning rooftop entertainment area as well as Crestron system, which includes networking, smart house, and Sonos.
This property is off market, which means it's not currently listed for sale or rent on Zillow. This may be different from what's available on other websites or public sources.


