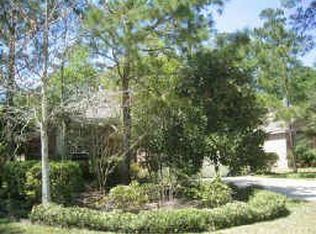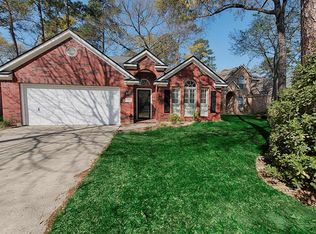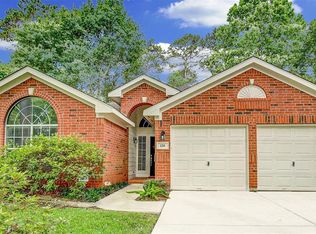Beautiful, pristine 1-story DID NOT FLOOD & is move-in ready! Exceptional floor plan boasts recently replaced HVAC (2015) & fencing (2016) & newly replaced roof, appliances, tile, carpet, faucets, light fixtures, ceiling fan. LED canned lighting & fresh paint. Granite counters in kitchen & baths; expansive windows throughout. Kitchen/breakfast opens to spacious living w-fireplace & built-ins. Study w-French doors; formal dining. Lg backyard & superb deck. Great curb appeal. Exemplary Conroe ISD.
This property is off market, which means it's not currently listed for sale or rent on Zillow. This may be different from what's available on other websites or public sources.


