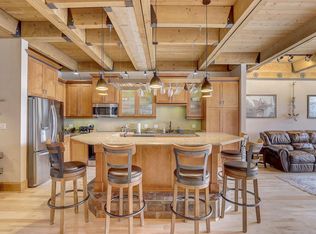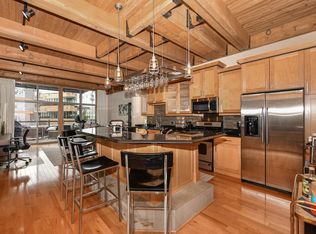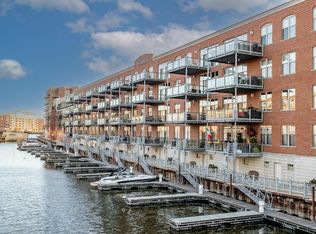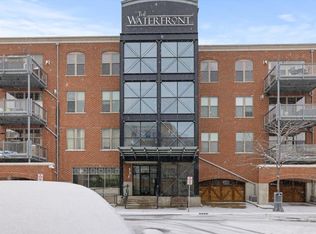Closed
$525,500
130 South Water STREET #107, Milwaukee, WI 53204
1beds
1,140sqft
Condominium
Built in 2003
-- sqft lot
$529,700 Zestimate®
$461/sqft
$2,039 Estimated rent
Home value
$529,700
$482,000 - $583,000
$2,039/mo
Zestimate® history
Loading...
Owner options
Explore your selling options
What's special
Live in one of Milwaukee's most sought-after condo communities--The Waterfront--where sweeping river views and luxury living meet. This spacious unit showcases soaring 11-foot timber ceilings and floor-to-ceiling windows that flood the space with natural light. The open-concept kitchen features a center island with seating for six and flows effortlessly into the living area--ideal for entertaining. Recent updates include high-end appliances, AC, furnace, water heater, and digital climate control. The primary suite boasts a large walk-in closet and spa-like bath with dual vanity, walk-in shower, and jetted tub. Enjoy the oversized riverside patio--complete with water, gas, electricity, and included fire pit. Heated parking with private storage included.
Zillow last checked: 12 hours ago
Listing updated: September 23, 2025 at 09:20am
Listed by:
Kim Siewert 262-378-0419,
Keller Williams Realty-Lake Country
Bought with:
Anthony J Veranth
Source: WIREX MLS,MLS#: 1927845 Originating MLS: Metro MLS
Originating MLS: Metro MLS
Facts & features
Interior
Bedrooms & bathrooms
- Bedrooms: 1
- Bathrooms: 2
- Full bathrooms: 1
- 1/2 bathrooms: 1
- Main level bedrooms: 1
Primary bedroom
- Level: Main
- Area: 156
- Dimensions: 12 x 13
Kitchen
- Level: Main
- Area: 288
- Dimensions: 18 x 16
Living room
- Level: Main
- Area: 224
- Dimensions: 14 x 16
Heating
- Electric, Natural Gas, Forced Air
Cooling
- Central Air
Appliances
- Included: Cooktop, Dishwasher, Dryer, Microwave, Oven, Range, Refrigerator, Washer
Features
- Basement: Full
Interior area
- Total structure area: 1,140
- Total interior livable area: 1,140 sqft
Property
Parking
- Total spaces: 1
- Parking features: Attached, Heated Garage, Underground, 1 Car, 1 Space, Assigned
- Attached garage spaces: 1
Features
- Levels: Midrise: 3-5 Stories,1 Story
- Stories: 3
Details
- Parcel number: 4280688000
- Zoning: RES
Construction
Type & style
- Home type: Condo
- Property subtype: Condominium
- Attached to another structure: Yes
Materials
- Brick, Brick/Stone, Stone
Condition
- 21+ Years
- New construction: No
- Year built: 2003
Utilities & green energy
- Sewer: Public Sewer
- Water: Public
Community & neighborhood
Location
- Region: Milwaukee
- Municipality: Milwaukee
HOA & financial
HOA
- Has HOA: Yes
- HOA fee: $611 monthly
- Amenities included: Boat Slip / Pier, Elevator(s), Security, Trail(s)
Price history
| Date | Event | Price |
|---|---|---|
| 9/23/2025 | Sold | $525,500+0.1%$461/sqft |
Source: | ||
| 9/12/2025 | Pending sale | $525,000$461/sqft |
Source: | ||
| 8/19/2025 | Contingent | $525,000$461/sqft |
Source: | ||
| 8/13/2025 | Listed for sale | $525,000+14.1%$461/sqft |
Source: | ||
| 5/17/2021 | Sold | $460,000$404/sqft |
Source: | ||
Public tax history
| Year | Property taxes | Tax assessment |
|---|---|---|
| 2022 | $11,007 -11.2% | $462,300 +3.8% |
| 2021 | $12,395 | $445,400 |
| 2020 | $12,395 | $445,400 |
Find assessor info on the county website
Neighborhood: Harbor View
Nearby schools
GreatSchools rating
- 4/10Vieau ElementaryGrades: PK-8Distance: 0.6 mi
- 5/10Bradley Technology & Trade High SchoolGrades: 9-12Distance: 0.5 mi
- 3/10Lincoln Center of the ArtsGrades: 6-8Distance: 1.3 mi
Schools provided by the listing agent
- District: Milwaukee
Source: WIREX MLS. This data may not be complete. We recommend contacting the local school district to confirm school assignments for this home.

Get pre-qualified for a loan
At Zillow Home Loans, we can pre-qualify you in as little as 5 minutes with no impact to your credit score.An equal housing lender. NMLS #10287.
Sell for more on Zillow
Get a free Zillow Showcase℠ listing and you could sell for .
$529,700
2% more+ $10,594
With Zillow Showcase(estimated)
$540,294


