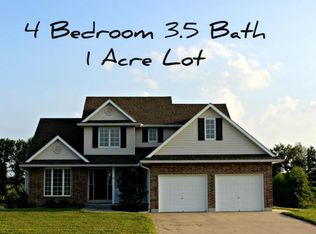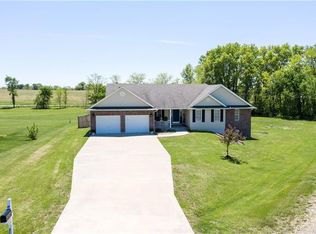Sold
Price Unknown
130 SW 95th Rd, Warrensburg, MO 64093
5beds
2,744sqft
Single Family Residence
Built in 2008
1.46 Acres Lot
$419,200 Zestimate®
$--/sqft
$2,419 Estimated rent
Home value
$419,200
$323,000 - $545,000
$2,419/mo
Zestimate® history
Loading...
Owner options
Explore your selling options
What's special
Discover your new sanctuary at 130 SW 95th Rd, where comfort and space meet in perfect harmony. This inviting 5-bedroom, 3.5-bath home is designed for a growing family, featuring a thoughtfully located master suite on the main level for convenience. As you enter, you'll appreciate the beautiful dining room that seamlessly flows into a well-appointed kitchen, complete with ample storage and a charming breakfast nook, perfect for casual meals and family gatherings. The oversized two-car garage provides ample space for your vehicles and storage needs, while the finished walk-out basement offers additional living space, perfect for entertaining or a kids' play area. Step outside to enjoy the expansive 1.5 acres of land, featuring a 12x20 shed for all your gardening tools and outdoor equipment. For added peace of mind, this home includes an additional tornado shelter space, ensuring safety during severe weather. With its perfect blend of comfort, space, and functionality, 130 SW 95th Rd is the ideal choice for a growing family ready to create new memories. Don’t miss your chance to make this wonderful home your own!
Zillow last checked: 8 hours ago
Listing updated: September 27, 2025 at 08:54am
Listing Provided by:
Jenna Kennedy 907-240-0146,
Re/Max United
Bought with:
Jenna Kennedy, 2024027703
Re/Max United
Source: Heartland MLS as distributed by MLS GRID,MLS#: 2553474
Facts & features
Interior
Bedrooms & bathrooms
- Bedrooms: 5
- Bathrooms: 4
- Full bathrooms: 3
- 1/2 bathrooms: 1
Primary bedroom
- Features: Carpet, Ceiling Fan(s)
- Level: First
- Area: 210 Square Feet
- Dimensions: 14 x 15
Bedroom 2
- Features: Ceiling Fan(s)
- Level: Second
- Area: 120 Square Feet
- Dimensions: 12 x 10
Bedroom 3
- Features: Carpet, Ceiling Fan(s)
- Level: Second
- Area: 120 Square Feet
- Dimensions: 10 x 12
Bedroom 4
- Features: Carpet, Ceiling Fan(s)
- Level: Second
- Area: 132 Square Feet
- Dimensions: 11 x 12
Bedroom 5
- Features: Carpet, Ceiling Fan(s)
- Level: Lower
- Area: 120 Square Feet
- Dimensions: 12 x 10
Primary bathroom
- Features: Ceramic Tiles, Double Vanity, Shower Only, Walk-In Closet(s)
- Level: First
- Area: 165 Square Feet
- Dimensions: 15 x 11
Bathroom 2
- Features: Ceramic Tiles, Shower Over Tub
- Level: Second
Bathroom 3
- Features: Ceramic Tiles
- Level: Lower
- Area: 60 Square Feet
- Dimensions: 10 x 6
Dining room
- Features: Carpet
- Level: First
- Area: 121 Square Feet
- Dimensions: 11 x 11
Family room
- Features: Carpet, Ceiling Fan(s)
- Level: Lower
- Area: 551 Square Feet
- Dimensions: 19 x 29
Half bath
- Features: Ceramic Tiles
- Level: First
Kitchen
- Features: Ceramic Tiles, Kitchen Island, Pantry, Solid Surface Counter
- Level: First
- Area: 220 Square Feet
- Dimensions: 11 x 20
Laundry
- Features: Ceramic Tiles
- Level: First
- Area: 36 Square Feet
- Dimensions: 6 x 6
Living room
- Features: Carpet, Ceiling Fan(s), Fireplace
- Level: First
- Area: 272 Square Feet
- Dimensions: 17 x 16
Heating
- Forced Air
Cooling
- Electric
Appliances
- Included: Dishwasher, Disposal, Microwave, Built-In Electric Oven, Stainless Steel Appliance(s)
- Laundry: Main Level
Features
- Ceiling Fan(s), Kitchen Island, Vaulted Ceiling(s), Walk-In Closet(s)
- Flooring: Carpet
- Basement: Full,Walk-Out Access
- Number of fireplaces: 1
- Fireplace features: Gas, Living Room
Interior area
- Total structure area: 2,744
- Total interior livable area: 2,744 sqft
- Finished area above ground: 1,379
- Finished area below ground: 1,365
Property
Parking
- Total spaces: 2
- Parking features: Attached, Garage Door Opener, Garage Faces Front
- Attached garage spaces: 2
Features
- Patio & porch: Deck
- Spa features: Bath
- Waterfront features: Pond
Lot
- Size: 1.46 Acres
- Features: Acreage
Details
- Parcel number: 128.027000000006.05
Construction
Type & style
- Home type: SingleFamily
- Architectural style: Traditional
- Property subtype: Single Family Residence
Materials
- Brick/Mortar, Vinyl Siding
- Roof: Composition
Condition
- Year built: 2008
Utilities & green energy
- Sewer: Septic Tank
- Water: Rural
Community & neighborhood
Security
- Security features: Smoke Detector(s)
Location
- Region: Warrensburg
- Subdivision: Kings Addition
HOA & financial
HOA
- Has HOA: Yes
- HOA fee: $400 annually
- Services included: Other
- Association name: Kings Addition III
Other
Other facts
- Listing terms: Cash,Conventional,FHA,USDA Loan,VA Loan
- Ownership: Private
Price history
| Date | Event | Price |
|---|---|---|
| 9/25/2025 | Sold | -- |
Source: | ||
| 8/24/2025 | Pending sale | $430,000$157/sqft |
Source: | ||
| 8/20/2025 | Price change | $430,000-1.1%$157/sqft |
Source: | ||
| 7/7/2025 | Listed for sale | $435,000$159/sqft |
Source: | ||
| 6/30/2025 | Pending sale | $435,000$159/sqft |
Source: | ||
Public tax history
Tax history is unavailable.
Neighborhood: 64093
Nearby schools
GreatSchools rating
- 8/10Martin Warren Elementary SchoolGrades: 3-5Distance: 2.2 mi
- 4/10Warrensburg Middle SchoolGrades: 6-8Distance: 2.9 mi
- 5/10Warrensburg High SchoolGrades: 9-12Distance: 3.3 mi
Get a cash offer in 3 minutes
Find out how much your home could sell for in as little as 3 minutes with a no-obligation cash offer.
Estimated market value$419,200
Get a cash offer in 3 minutes
Find out how much your home could sell for in as little as 3 minutes with a no-obligation cash offer.
Estimated market value
$419,200

