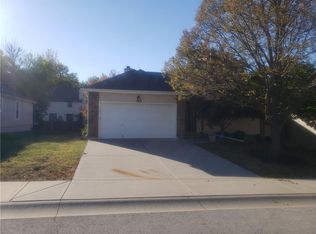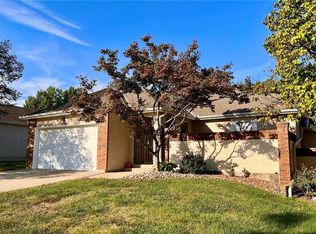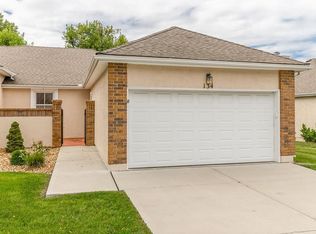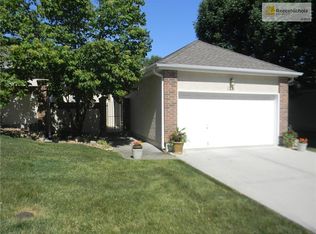Sold
Price Unknown
130 SW Hillcrest Ln, Lees Summit, MO 64063
2beds
1,243sqft
Villa
Built in 1996
1,127 Square Feet Lot
$259,700 Zestimate®
$--/sqft
$1,436 Estimated rent
Home value
$259,700
$247,000 - $273,000
$1,436/mo
Zestimate® history
Loading...
Owner options
Explore your selling options
What's special
Enjoy hassle-free living in this meticulously maintained home located in the charming Patio/Villa community of Braeside Park. Rare opportunity presents a tranquil abode on a quiet street, offering a lifestyle of maintenance-free comfort. Boasting a well-thought-out floor plan, this residence welcomes you with an abundance of natural light, creating a warm and inviting atmosphere. The spacious living areas are complemented by a large two-car garage, ensuring convenience and ease in your daily routines. The property also features a large unfinished basement with plumbing stubbed in, offering the potential for customization to suit your unique needs. Imagine the possibilities for creating additional living space, a home office, or a recreational area – the choice is yours. Enjoy the peace of mind that comes with easy access to downtown Lee's Summit and Highway 50, making commuting a breeze. Whether you're looking for a serene retreat or a quick journey to city amenities, this home provides the perfect balance. Embrace a lifestyle of ease and comfort – your new haven awaits! All information deemed reliable, but not guaranteed. Square footage, acreage, and taxes are approximate and buyer and buyer's agent to verify.
Zillow last checked: 8 hours ago
Listing updated: March 14, 2024 at 11:19am
Listing Provided by:
Hern Group 800-274-5951,
Keller Williams Platinum Prtnr,
Mike Maksin 630-200-1561,
Keller Williams Platinum Prtnr
Bought with:
Jessica Smotherman, 2017032322
RE/MAX Elite, REALTORS
Source: Heartland MLS as distributed by MLS GRID,MLS#: 2471908
Facts & features
Interior
Bedrooms & bathrooms
- Bedrooms: 2
- Bathrooms: 2
- Full bathrooms: 2
Primary bedroom
- Features: Carpet, Ceiling Fan(s)
- Level: First
- Area: 182 Square Feet
- Dimensions: 14 x 13
Bedroom 2
- Features: Carpet, Ceiling Fan(s)
- Level: First
- Area: 132 Square Feet
- Dimensions: 12 x 11
Primary bathroom
- Features: Double Vanity, Separate Shower And Tub, Walk-In Closet(s)
- Level: First
Bathroom 2
- Features: Shower Over Tub
- Level: First
Basement
- Level: Lower
- Area: 1209 Square Feet
- Dimensions: 39 x 31
Kitchen
- Level: First
- Area: 194 Square Feet
- Dimensions: 11 x 17.6
Living room
- Features: Carpet, Ceiling Fan(s), Fireplace
- Level: First
- Area: 336 Square Feet
- Dimensions: 21 x 16
Heating
- Forced Air
Cooling
- Electric
Appliances
- Included: Dishwasher, Disposal, Dryer, Humidifier, Refrigerator, Built-In Electric Oven, Washer
- Laundry: Off The Kitchen
Features
- Ceiling Fan(s), Pantry, Walk-In Closet(s)
- Flooring: Carpet
- Doors: Storm Door(s)
- Windows: Window Coverings
- Basement: Concrete,Daylight,Full,Sump Pump
- Number of fireplaces: 1
- Fireplace features: Electric, Gas, Fireplace Equip
Interior area
- Total structure area: 1,243
- Total interior livable area: 1,243 sqft
- Finished area above ground: 1,243
- Finished area below ground: 0
Property
Parking
- Total spaces: 2
- Parking features: Attached, Garage Door Opener, Garage Faces Front
- Attached garage spaces: 2
Features
- Patio & porch: Deck, Patio, Porch
Lot
- Size: 1,127 sqft
Details
- Parcel number: 61330202700000000
Construction
Type & style
- Home type: SingleFamily
- Architectural style: Traditional
- Property subtype: Villa
Materials
- Frame, Stucco
- Roof: Composition
Condition
- Year built: 1996
Utilities & green energy
- Sewer: Public Sewer
- Water: Public
Community & neighborhood
Security
- Security features: Smoke Detector(s)
Location
- Region: Lees Summit
- Subdivision: Braeside Park
HOA & financial
HOA
- Has HOA: Yes
- HOA fee: $1,141 semi-annually
- Services included: Maintenance Structure, Maintenance Grounds, Snow Removal
- Association name: West Braeside HOA
Other
Other facts
- Listing terms: Cash,Conventional,FHA,VA Loan
- Ownership: Private
Price history
| Date | Event | Price |
|---|---|---|
| 3/14/2024 | Sold | -- |
Source: | ||
| 2/18/2024 | Pending sale | $265,000$213/sqft |
Source: | ||
| 2/15/2024 | Listed for sale | $265,000+55.9%$213/sqft |
Source: | ||
| 9/8/2016 | Sold | -- |
Source: | ||
| 8/11/2016 | Pending sale | $170,000$137/sqft |
Source: ReeceNichols Lees Summit #1998083 | ||
Public tax history
| Year | Property taxes | Tax assessment |
|---|---|---|
| 2024 | $2,224 +0.7% | $30,797 |
| 2023 | $2,208 -15.3% | $30,797 -4.7% |
| 2022 | $2,607 -2% | $32,300 |
Find assessor info on the county website
Neighborhood: 64063
Nearby schools
GreatSchools rating
- 5/10Westview Elementary SchoolGrades: K-5Distance: 0.3 mi
- 7/10Pleasant Lea Middle SchoolGrades: 6-8Distance: 1 mi
- 8/10Lee's Summit Senior High SchoolGrades: 9-12Distance: 1.5 mi
Schools provided by the listing agent
- Elementary: Westview
- Middle: Pleasant Lea
- High: Lee's Summit
Source: Heartland MLS as distributed by MLS GRID. This data may not be complete. We recommend contacting the local school district to confirm school assignments for this home.
Get a cash offer in 3 minutes
Find out how much your home could sell for in as little as 3 minutes with a no-obligation cash offer.
Estimated market value
$259,700
Get a cash offer in 3 minutes
Find out how much your home could sell for in as little as 3 minutes with a no-obligation cash offer.
Estimated market value
$259,700



