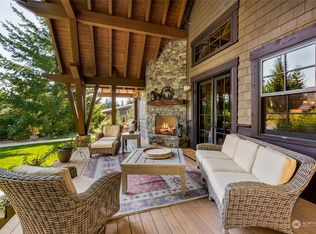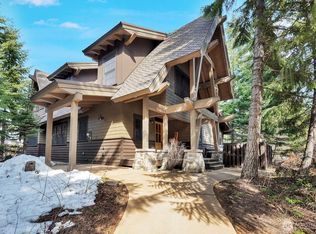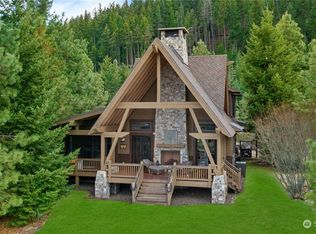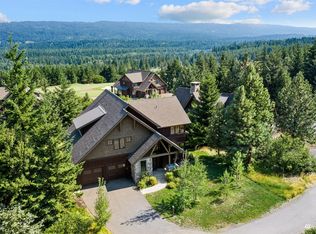Sold
Listed by:
Susan West,
John L. Scott RE Cle Elum
Bought with: RE/MAX Eastside Brokers, Inc.
$1,750,000
130 Saddle Ridge Loop, Cle Elum, WA 98922
3beds
2,484sqft
Single Family Residence
Built in 2007
7,840.8 Square Feet Lot
$1,789,000 Zestimate®
$705/sqft
$3,757 Estimated rent
Home value
$1,789,000
$1.70M - $1.88M
$3,757/mo
Zestimate® history
Loading...
Owner options
Explore your selling options
What's special
Location, Location, Location!! Lodge-style cabin right in the heart of the gated community of Tumble Creek at a magical location on the lake! Easily walk to the new Great House restaurant & parlor as well as the golf house/pro shop, swim/fitness center, Weekly Park, driving range. Gorgeous view of Red Mountain. Covered outdoor living with fireplace for year-round use & wrap-around deck. Huge primary on the main, 2 bedroom ensuites upstairs! Miles of paved walking & biking trails, mountain & river hiking. Lawn maintenance, garbage, and snow removal to your doorstep included in dues. Tumble Creek Club’s acclaimed Tom Doak-designed golf course just short golf-cart ride from your new cabin! Golf membership available!
Zillow last checked: 8 hours ago
Listing updated: August 07, 2024 at 03:32pm
Listed by:
Susan West,
John L. Scott RE Cle Elum
Bought with:
Robert A. Iverson, 41467
RE/MAX Eastside Brokers, Inc.
Source: NWMLS,MLS#: 2232002
Facts & features
Interior
Bedrooms & bathrooms
- Bedrooms: 3
- Bathrooms: 4
- Full bathrooms: 3
- 1/2 bathrooms: 1
- Main level bathrooms: 2
- Main level bedrooms: 1
Primary bedroom
- Level: Main
Bedroom
- Level: Second
Bedroom
- Level: Second
Bathroom full
- Level: Second
Bathroom full
- Level: Second
Bathroom full
- Level: Main
Other
- Level: Main
Dining room
- Level: Main
Entry hall
- Level: Main
Great room
- Level: Main
Kitchen with eating space
- Level: Main
Utility room
- Level: Main
Heating
- Fireplace(s), 90%+ High Efficiency, Forced Air, Hot Water Recirc Pump, Radiant
Cooling
- 90%+ High Efficiency, Central Air, Forced Air
Appliances
- Included: Dishwashers_, Dryer(s), GarbageDisposal_, Microwaves_, Refrigerators_, StovesRanges_, Washer(s), Dishwasher(s), Garbage Disposal, Microwave(s), Refrigerator(s), Stove(s)/Range(s), Water Heater: Gas, Water Heater Location: Attached maintenance closet
Features
- Bath Off Primary, Ceiling Fan(s), Dining Room, High Tech Cabling
- Flooring: Hardwood, Slate, Stone, Carpet
- Doors: French Doors
- Basement: None
- Number of fireplaces: 3
- Fireplace features: Gas, Lower Level: 3, Fireplace
Interior area
- Total structure area: 2,484
- Total interior livable area: 2,484 sqft
Property
Parking
- Total spaces: 2
- Parking features: Detached Garage
- Garage spaces: 2
Features
- Entry location: Main
- Patio & porch: Hardwood, Wall to Wall Carpet, Bath Off Primary, Ceiling Fan(s), Dining Room, Fireplace (Primary Bedroom), French Doors, High Tech Cabling, Security System, Vaulted Ceiling(s), Walk-In Closet(s), Fireplace, Water Heater
- Pool features: Community
- Has view: Yes
- View description: Mountain(s)
- Waterfront features: Bank-Medium, Lake
- Frontage length: Waterfront Ft: 50
Lot
- Size: 7,840 sqft
- Features: Drought Res Landscape, Paved, Cable TV, Deck, Gas Available, Gated Entry, High Speed Internet, Sprinkler System
- Topography: Level
- Residential vegetation: Brush
Details
- Parcel number: 950008
- Zoning description: Jurisdiction: County
- Special conditions: Standard
- Other equipment: Leased Equipment: None
Construction
Type & style
- Home type: SingleFamily
- Architectural style: Craftsman
- Property subtype: Single Family Residence
Materials
- Stone, Wood Siding, Wood Products
- Foundation: Poured Concrete
- Roof: Composition,Metal
Condition
- Very Good
- Year built: 2007
- Major remodel year: 2007
Details
- Builder name: Opus
Utilities & green energy
- Electric: Company: PSE
- Sewer: Sewer Connected, Company: Suncadia
- Water: Community, Company: Suncadia
- Utilities for property: Directv, Atlas
Community & neighborhood
Security
- Security features: Security System
Community
- Community features: Athletic Court, CCRs, Clubhouse, Gated, Golf, Park, Playground, Trail(s)
Location
- Region: Cle Elum
- Subdivision: Suncadia
HOA & financial
HOA
- HOA fee: $893 monthly
- Association phone: 509-649-6273
Other
Other facts
- Listing terms: Cash Out,Conventional
- Cumulative days on market: 298 days
Price history
| Date | Event | Price |
|---|---|---|
| 8/7/2024 | Sold | $1,750,000-1.4%$705/sqft |
Source: | ||
| 5/16/2024 | Pending sale | $1,775,000$715/sqft |
Source: | ||
| 5/8/2024 | Listed for sale | $1,775,000$715/sqft |
Source: | ||
Public tax history
| Year | Property taxes | Tax assessment |
|---|---|---|
| 2024 | $8,912 +0.6% | $1,442,170 -5.9% |
| 2023 | $8,857 +3.6% | $1,532,530 +16.4% |
| 2022 | $8,552 +19.4% | $1,317,100 +42.3% |
Find assessor info on the county website
Neighborhood: 98922
Nearby schools
GreatSchools rating
- 8/10Cle Elum Roslyn Elementary SchoolGrades: PK-5Distance: 3.7 mi
- 7/10Walter Strom Middle SchoolGrades: 6-8Distance: 3.8 mi
- 5/10Cle Elum Roslyn High SchoolGrades: 9-12Distance: 3.7 mi
Schools provided by the listing agent
- Elementary: Cle Elum Roslyn Elem
- Middle: Walter Strom Jnr
- High: Cle Elum Roslyn High
Source: NWMLS. This data may not be complete. We recommend contacting the local school district to confirm school assignments for this home.
Get a cash offer in 3 minutes
Find out how much your home could sell for in as little as 3 minutes with a no-obligation cash offer.
Estimated market value$1,789,000
Get a cash offer in 3 minutes
Find out how much your home could sell for in as little as 3 minutes with a no-obligation cash offer.
Estimated market value
$1,789,000



