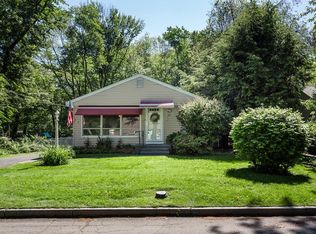This RARE gem only had one owner, very well kept and well maintenance HOME. This pristine CUSTOM-BUILT colonial was built by owner, it offers 4 beds 2 full baths, ample three season porch with full view of the fenced in backyard. With a little over 2050 sqft of living space not including partially finished basement there are tons of storage space, not to mention the attached garage to shelter it's occupants from the elements. 1st floor laundry-room is one of the perks to beautiful home. It doesn't stop there, the family room offers a cozy fire place with a large window looking out to a well manicure lawn. From there you can walk into an eat-in kitchen that leads into formal dining room. Across the way from the living room with hardwood floors and custom-built cabinets. Basement is partial finish with massive storage space. Words aren't enough to describe this beautiful home. Real Living begins here. Don't miss out.
This property is off market, which means it's not currently listed for sale or rent on Zillow. This may be different from what's available on other websites or public sources.

