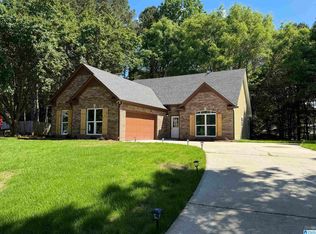Sold for $350,000
$350,000
130 Shelby Forest Rd, Chelsea, AL 35043
4beds
2,036sqft
Single Family Residence
Built in 1998
0.48 Acres Lot
$358,900 Zestimate®
$172/sqft
$1,950 Estimated rent
Home value
$358,900
$341,000 - $377,000
$1,950/mo
Zestimate® history
Loading...
Owner options
Explore your selling options
What's special
WELCOME TO SHELBY FOREST ESTATES! This updated one level home on a large corner lot is exactly what you've been looking! Upon entering the home you will fall in LOVE with the vaulted ceilings and the beautiful hardwood floors throughout the living areas & dining room. The kitchen has a breakfast area and is open to the den and dining room. The master suite is very spacious with double trey ceilings and custom crown molding. Master bath features a double vanity, large garden tub, and a separate stand up shower. Two more spacious bedrooms and full bath on main level. The daylight finished basement is great for entertaining with a separate den and three optional bonus rooms; great for office, exercise room, craft room, and/or optional 4th bedroom! The level backyard is huge and offers plenty of room for kids to play. Screened in porch & extension updated Spring 23. New 55 yr. roof with hurricane shingles-Feb 23; New Septic Jan 23; gutter guard '23; 2 car basement parking; Chelsea schools!
Zillow last checked: 8 hours ago
Listing updated: June 23, 2023 at 04:11pm
Listed by:
Brooke Handley 205-436-9224,
EXIT Realty Cahaba,
Melanie Shores 205-908-0682,
EXIT Realty Cahaba
Bought with:
Erin Howell
EXIT Realty Cahaba
Source: GALMLS,MLS#: 1352727
Facts & features
Interior
Bedrooms & bathrooms
- Bedrooms: 4
- Bathrooms: 2
- Full bathrooms: 2
Primary bedroom
- Level: First
Bedroom 1
- Level: First
Bedroom 2
- Level: First
Primary bathroom
- Level: First
Bathroom 1
- Level: First
Dining room
- Level: First
Family room
- Level: Basement
Kitchen
- Level: First
Living room
- Level: First
Basement
- Area: 600
Office
- Level: Basement
Heating
- Forced Air, Natural Gas
Cooling
- Central Air, Electric
Appliances
- Included: Dishwasher, Disposal, Electric Oven, Refrigerator, Stainless Steel Appliance(s), Gas Water Heater
- Laundry: Electric Dryer Hookup, Washer Hookup, Main Level, Laundry Closet, Laundry (ROOM), Yes
Features
- None, Cathedral/Vaulted, Crown Molding, Tray Ceiling(s), Soaking Tub, Linen Closet, Separate Shower, Double Vanity, Shared Bath, Tub/Shower Combo, Walk-In Closet(s)
- Flooring: Carpet, Hardwood
- Basement: Partial,Partially Finished,Daylight,Concrete
- Attic: Pull Down Stairs,Yes
- Number of fireplaces: 2
- Fireplace features: Ventless, Great Room, Gas
Interior area
- Total interior livable area: 2,036 sqft
- Finished area above ground: 1,436
- Finished area below ground: 600
Property
Parking
- Total spaces: 2
- Parking features: Basement, Driveway, Garage Faces Side
- Attached garage spaces: 2
- Has uncovered spaces: Yes
Features
- Levels: One
- Stories: 1
- Patio & porch: Porch Screened, Screened (DECK), Deck
- Pool features: None
- Has view: Yes
- View description: None
- Waterfront features: No
Lot
- Size: 0.48 Acres
Details
- Parcel number: 154170000005.010
- Special conditions: N/A
Construction
Type & style
- Home type: SingleFamily
- Property subtype: Single Family Residence
Materials
- 1 Side Brick, Brick Over Foundation, HardiPlank Type, Vinyl Siding
- Foundation: Basement
Condition
- Year built: 1998
Utilities & green energy
- Sewer: Septic Tank
- Water: Public
- Utilities for property: Underground Utilities
Community & neighborhood
Location
- Region: Chelsea
- Subdivision: Shelby Forest Estates
Other
Other facts
- Price range: $350K - $350K
Price history
| Date | Event | Price |
|---|---|---|
| 6/23/2023 | Sold | $350,000$172/sqft |
Source: | ||
| 5/22/2023 | Contingent | $350,000$172/sqft |
Source: | ||
| 5/8/2023 | Listed for sale | $350,000+29.6%$172/sqft |
Source: | ||
| 5/21/2021 | Sold | $270,000+8%$133/sqft |
Source: | ||
| 4/12/2021 | Pending sale | $249,900$123/sqft |
Source: | ||
Public tax history
| Year | Property taxes | Tax assessment |
|---|---|---|
| 2025 | $1,105 -2.1% | $34,460 -1.8% |
| 2024 | $1,128 -7.1% | $35,080 +27.1% |
| 2023 | $1,214 +4.7% | $27,600 +4.7% |
Find assessor info on the county website
Neighborhood: 35043
Nearby schools
GreatSchools rating
- 9/10Forest Oaks Elementary SchoolGrades: K-5Distance: 3.7 mi
- 10/10Chelsea Middle SchoolGrades: 6-8Distance: 3.8 mi
- 8/10Chelsea High SchoolGrades: 9-12Distance: 3.4 mi
Schools provided by the listing agent
- Elementary: Chelsea Park
- Middle: Chelsea
- High: Chelsea
Source: GALMLS. This data may not be complete. We recommend contacting the local school district to confirm school assignments for this home.
Get a cash offer in 3 minutes
Find out how much your home could sell for in as little as 3 minutes with a no-obligation cash offer.
Estimated market value$358,900
Get a cash offer in 3 minutes
Find out how much your home could sell for in as little as 3 minutes with a no-obligation cash offer.
Estimated market value
$358,900
