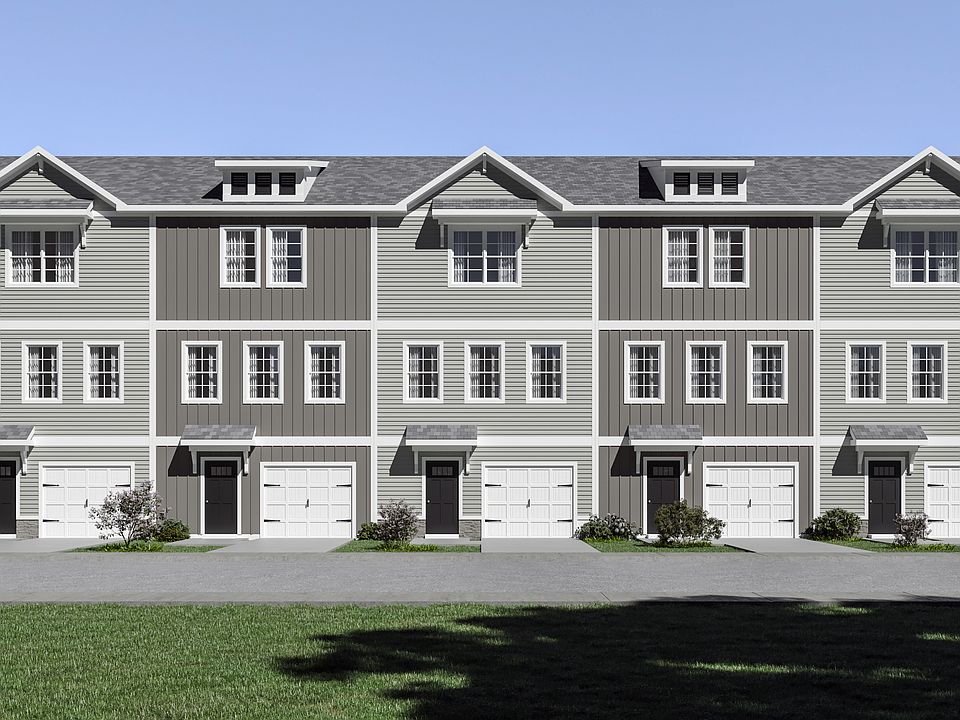The Aspen 3 Interior builds on the charm of our original Aspen with expanded living space and flexible design-featuring 1,696 sq. ft., a one-car garage, and a thoughtfully designed three-story layout with 3 bedrooms, 2 full bathrooms, 2 half bathrooms, and a spacious bonus room on the first floor.
On the first floor, interior units include a spacious bonus room accompanied by a half bath-perfect for a media room, home office, gym, or playroom.
The second floor offers a bright, open-concept living area. The great room stretches across the back of the home, filled with natural light and ideal for everyday living or entertaining. At the heart of the home is the plantation island kitchen, complete with a walk-in pantry, which flows seamlessly into the inviting dining area. A powder room and access to a private backyard patio add to the home's functionality and charm.
Upstairs on the third floor, the primary suite serves as a relaxing retreat with a walk-in closet and a luxurious ensuite bath featuring a double vanity. Two additional bedrooms share a full bath, and the upstairs laundry area adds convenience to your daily routine.
With its versatile bonus room, open living spaces, and thoughtful design, the Aspen 3 Interior provides the flexibility to fit your lifestyle.
New construction
$242,490
130 Simms Way #31, Hinesville, GA 31313
3beds
1,696sqft
Townhouse
Built in 2025
-- sqft lot
$242,600 Zestimate®
$143/sqft
$-- HOA
What's special
Plantation island kitchenPrivate backyard patioInviting dining areaNatural lightWalk-in pantryWalk-in closetLuxurious ensuite bath
This home is based on the Aspen 3 Interior plan.
- 49 days |
- 29 |
- 1 |
Zillow last checked: November 23, 2025 at 08:18pm
Listing updated: November 23, 2025 at 08:18pm
Listed by:
McGuinn Homes
Source: McGuinn Homes
Travel times
Schedule tour
Select your preferred tour type — either in-person or real-time video tour — then discuss available options with the builder representative you're connected with.
Facts & features
Interior
Bedrooms & bathrooms
- Bedrooms: 3
- Bathrooms: 4
- Full bathrooms: 2
- 1/2 bathrooms: 2
Interior area
- Total interior livable area: 1,696 sqft
Property
Parking
- Total spaces: 1
- Parking features: Garage
- Garage spaces: 1
Features
- Levels: 3.0
- Stories: 3
Construction
Type & style
- Home type: Townhouse
- Property subtype: Townhouse
Condition
- New Construction
- New construction: Yes
- Year built: 2025
Details
- Builder name: McGuinn Homes
Community & HOA
Community
- Subdivision: Liberty Village
Location
- Region: Hinesville
Financial & listing details
- Price per square foot: $143/sqft
- Date on market: 10/16/2025
About the community
Liberty Village is more than a townhome community-it's a place where life feels a little easier, a little friendlier, and a lot more connected. Nestled just outside Hinesville, Georgia, and just a short drive from Fort Stewart, this inviting neighborhood offers the perfect balance of low-maintenance living and small-town charm.
Here, residents enjoy thoughtfully designed townhomes with modern finishes, open-concept layouts, and just the right amount of space-whether you're settling in for the first time, growing your family, or looking for something more manageable. With lawn care included, you'll have more time to focus on what matters most, whether that's relaxing at home, spending weekends exploring coastal Georgia, or meeting up with neighbors for a walk around the community.
The location couldn't be more convenient. Schools, grocery stores, local restaurants, and community parks are all just minutes away. And with downtown Savannah and the Georgia coast less than an hour from your door, day trips and beach weekends are always within reach.
At Liberty Village, you're not just buying a home-you're becoming part of a community where neighbors wave, kids play outside, and life moves at a more comfortable pace. It's the kind of place that feels familiar from the start-and only gets better with time.

Simms Way, Hinesville, GA 31313
Source: McGuinn Homes
