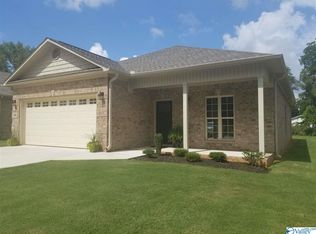Sold for $270,000
$270,000
130 Skidmore Rd, Decatur, AL 35603
3beds
1,477sqft
Single Family Residence
Built in 2019
0.32 Acres Lot
$266,600 Zestimate®
$183/sqft
$1,829 Estimated rent
Home value
$266,600
$216,000 - $328,000
$1,829/mo
Zestimate® history
Loading...
Owner options
Explore your selling options
What's special
THIS AFFORDABLE 3 BEDROOM 2 BATHROOM NO HOA FULL BRICK HOME SITS ON A THIRD OF AN ACRE IN THE PRICEVILLE SCHOOL DISTRICT JUST MINUTES FROM I-65 AND 15 MINUTES TO HUNTSVILLE! DEDICATED DINING ROOM WITH CROWN MOLDING, GORGEOUS KITCHEN CABINETRY, LARGE LIVING ROOM WITH NATURAL GAS LOG FIREPLACE, 2 GUEST BEDROOMS WITH WALK IN CLOSETS, PRIMARY BEDROOM SUITE ISOLATED, EXTENDED BACK COVERED PATIO OVERLOOKING LARGE PRIVACY FENCED IN BACKYARD, TWO CAR ATTACHED GARAGE, AND MUCH MORE. PLENTY OF ROOM FOR ALL YOUR FURBABIES. GREAT LOCATION CENTRAL TO SHOPPING, SCHOOLS, MEDICAL, DINING AND PARKS/REC. OPEN NOW.
Zillow last checked: 8 hours ago
Listing updated: June 20, 2025 at 05:54pm
Listed by:
Hollie Blackwood 256-612-0034,
Real Broker LLC
Bought with:
Lori Bou, 88705
MarMac Real Estate
Source: ValleyMLS,MLS#: 21884510
Facts & features
Interior
Bedrooms & bathrooms
- Bedrooms: 3
- Bathrooms: 2
- Full bathrooms: 2
Primary bedroom
- Features: Ceiling Fan(s), Crown Molding, Isolate, Sitting Area, Smooth Ceiling, Window Cov, Wood Floor, Walk-In Closet(s)
- Level: First
- Area: 252
- Dimensions: 18 x 14
Bedroom 2
- Features: Ceiling Fan(s), Smooth Ceiling, Window Cov, Wood Floor, Walk-In Closet(s)
- Level: First
- Area: 165
- Dimensions: 11 x 15
Bedroom 3
- Features: Ceiling Fan(s), Smooth Ceiling, Window Cov, Wood Floor, Walk-In Closet(s)
- Level: First
- Area: 154
- Dimensions: 11 x 14
Primary bathroom
- Features: Crown Molding, Recessed Lighting, Smooth Ceiling, Tile
- Level: First
- Area: 72
- Dimensions: 9 x 8
Bathroom 1
- Features: Recessed Lighting, Smooth Ceiling, Tile
- Level: First
- Area: 45
- Dimensions: 9 x 5
Dining room
- Features: Crown Molding, Sitting Area, Smooth Ceiling, Window Cov, Wood Floor
- Level: First
- Area: 170
- Dimensions: 10 x 17
Kitchen
- Features: Crown Molding, Sitting Area, Smooth Ceiling, Wood Floor
- Level: First
- Area: 121
- Dimensions: 11 x 11
Living room
- Features: Ceiling Fan(s), Crown Molding, Fireplace, Sitting Area, Smooth Ceiling, Window Cov, Wood Floor
- Level: First
- Area: 330
- Dimensions: 22 x 15
Laundry room
- Level: First
- Area: 40
- Dimensions: 8 x 5
Heating
- Central 1, Electric
Cooling
- Central 1, Electric
Appliances
- Included: Dishwasher, Electric Water Heater, Microwave, Range
Features
- Has basement: No
- Number of fireplaces: 1
- Fireplace features: Gas Log, One
Interior area
- Total interior livable area: 1,477 sqft
Property
Parking
- Parking features: Garage-Two Car, Garage-Attached, Garage Door Opener, Garage Faces Front, Driveway-Concrete
Features
- Levels: One
- Stories: 1
- Patio & porch: Covered Patio, Covered Porch
- Exterior features: Curb/Gutters
Lot
- Size: 0.32 Acres
- Features: Cleared
Details
- Parcel number: 11 04 18 0 008 026.010
Construction
Type & style
- Home type: SingleFamily
- Architectural style: Ranch,Traditional
- Property subtype: Single Family Residence
Materials
- Foundation: Slab
Condition
- New construction: No
- Year built: 2019
Utilities & green energy
- Sewer: Public Sewer
- Water: Public
Community & neighborhood
Community
- Community features: Curbs
Location
- Region: Decatur
- Subdivision: East Priceville
Price history
| Date | Event | Price |
|---|---|---|
| 6/15/2025 | Sold | $270,000$183/sqft |
Source: | ||
| 5/14/2025 | Contingent | $270,000$183/sqft |
Source: | ||
| 4/10/2025 | Price change | $270,000-1.8%$183/sqft |
Source: | ||
| 3/27/2025 | Listed for sale | $275,000+57.2%$186/sqft |
Source: | ||
| 12/6/2019 | Sold | $174,900$118/sqft |
Source: | ||
Public tax history
| Year | Property taxes | Tax assessment |
|---|---|---|
| 2024 | $779 | $22,260 |
| 2023 | $779 +8.8% | $22,260 +8.2% |
| 2022 | $716 +19.5% | $20,580 +17.9% |
Find assessor info on the county website
Neighborhood: 35603
Nearby schools
GreatSchools rating
- 10/10Priceville Jr High SchoolGrades: 5-8Distance: 0.7 mi
- 6/10Priceville High SchoolGrades: 9-12Distance: 2 mi
- 10/10Priceville Elementary SchoolGrades: PK-5Distance: 0.9 mi
Schools provided by the listing agent
- Elementary: Priceville
- Middle: Priceville
- High: Priceville High School
Source: ValleyMLS. This data may not be complete. We recommend contacting the local school district to confirm school assignments for this home.
Get pre-qualified for a loan
At Zillow Home Loans, we can pre-qualify you in as little as 5 minutes with no impact to your credit score.An equal housing lender. NMLS #10287.
Sell for more on Zillow
Get a Zillow Showcase℠ listing at no additional cost and you could sell for .
$266,600
2% more+$5,332
With Zillow Showcase(estimated)$271,932
