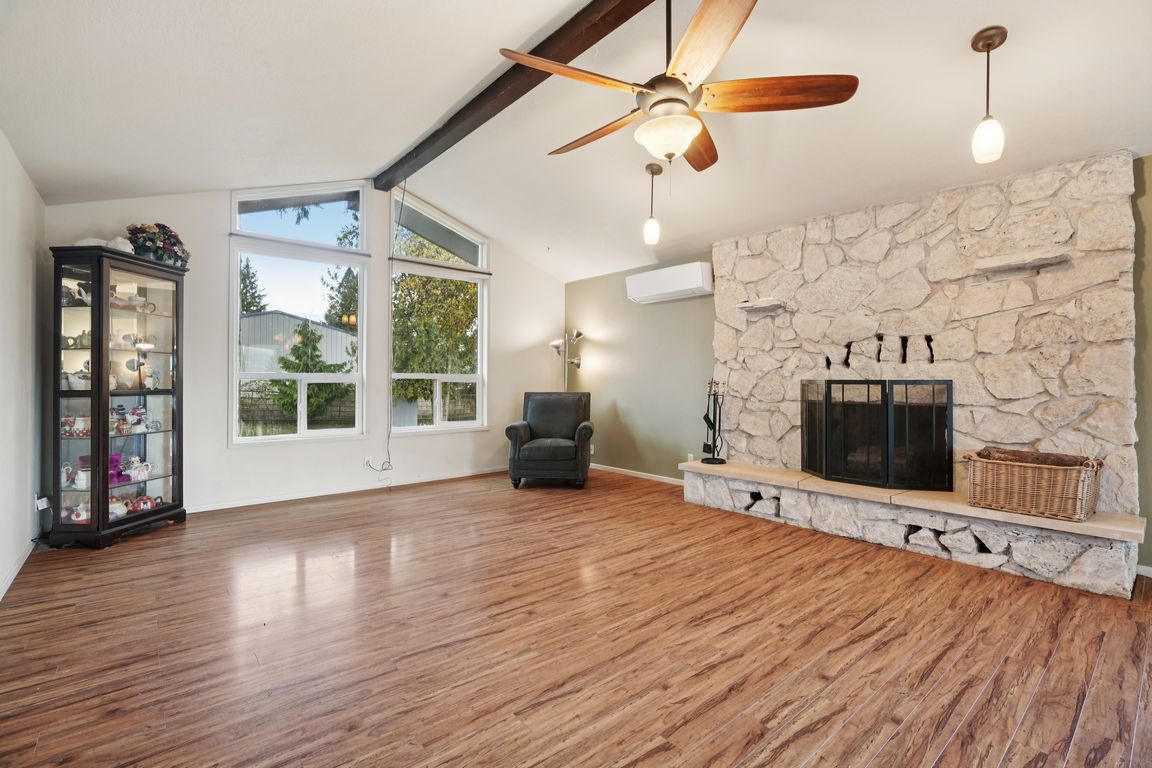
Active
$700,000
5beds
3,170sqft
130 Stella, Longview, WA 98632
5beds
3,170sqft
Single family residence
Built in 1975
5.13 Acres
2 Attached garage spaces
$221 price/sqft
What's special
Second kitchenUpdated kitchenDramatic floor-to-ceiling fireplaceFinished bonus roomQuality pastureSweeping viewsUsable land
Welcome home to endless possibilities on this beautiful property w/sweeping views. Multi-generational living and/or build out second lot - buyer to verify development potential. Inside, enjoy soaring vaulted ceilings, a dramatic floor-to-ceiling fireplace & walls of windows framing stunning Columbia River views. The main level features laminate flooring & an updated ...
- 3 days |
- 893 |
- 47 |
Source: NWMLS,MLS#: 2456016
Travel times
Living Room
Kitchen
Primary Bedroom
Zillow last checked: 8 hours ago
Listing updated: November 23, 2025 at 10:42am
Listed by:
Chelsea Hemingway,
Redfin
Source: NWMLS,MLS#: 2456016
Facts & features
Interior
Bedrooms & bathrooms
- Bedrooms: 5
- Bathrooms: 3
- Full bathrooms: 1
- 3/4 bathrooms: 2
- Main level bathrooms: 2
- Main level bedrooms: 3
Primary bedroom
- Level: Main
Bedroom
- Level: Main
Bedroom
- Level: Main
Bedroom
- Level: Lower
Bedroom
- Level: Lower
Bathroom three quarter
- Level: Main
Bathroom full
- Level: Main
Bathroom three quarter
- Level: Lower
Dining room
- Level: Main
Family room
- Level: Lower
Great room
- Level: Main
Kitchen with eating space
- Level: Main
Kitchen without eating space
- Level: Lower
Rec room
- Level: Lower
Heating
- Fireplace, Baseboard, Ductless, Electric, Wood
Cooling
- Ductless
Appliances
- Included: Dishwasher(s), Dryer(s), Microwave(s), Refrigerator(s), Stove(s)/Range(s), Washer(s), Water Heater: electric, Water Heater Location: 2nd kitchen/laundry room
Features
- Bath Off Primary, Ceiling Fan(s), Dining Room
- Flooring: Ceramic Tile, Laminate, Vinyl, Vinyl Plank
- Windows: Double Pane/Storm Window
- Basement: Daylight,Finished
- Number of fireplaces: 2
- Fireplace features: Pellet Stove, Wood Burning, Lower Level: 1, Main Level: 1, Fireplace
Interior area
- Total structure area: 3,170
- Total interior livable area: 3,170 sqft
Video & virtual tour
Property
Parking
- Total spaces: 2
- Parking features: Driveway, Attached Garage, RV Parking
- Attached garage spaces: 2
Features
- Levels: Multi/Split
- Patio & porch: Second Kitchen, Bath Off Primary, Ceiling Fan(s), Double Pane/Storm Window, Dining Room, Fireplace, Vaulted Ceiling(s), Water Heater
- Has spa: Yes
- Has view: Yes
- View description: River, Territorial
- Has water view: Yes
- Water view: River
Lot
- Size: 5.13 Acres
- Features: Dead End Street, Barn, Deck, Fenced-Partially, Hot Tub/Spa, Outbuildings, Patio, RV Parking, Shop
- Topography: Equestrian,Level
- Residential vegetation: Fruit Trees, Garden Space, Pasture
Details
- Parcel number: WL0904012
- Zoning: UZO
- Zoning description: Jurisdiction: County
- Special conditions: Standard
Construction
Type & style
- Home type: SingleFamily
- Architectural style: Northwest Contemporary
- Property subtype: Single Family Residence
Materials
- Wood Siding
- Foundation: Poured Concrete
- Roof: Composition
Condition
- Updated/Remodeled
- Year built: 1975
Utilities & green energy
- Electric: Company: Cowlitz PUD
- Sewer: Septic Tank, Company: none
- Water: Individual Well, Company: none
- Utilities for property: Centurylink
Community & HOA
Community
- Subdivision: Coal Creek
Location
- Region: Longview
Financial & listing details
- Price per square foot: $221/sqft
- Tax assessed value: $474,780
- Annual tax amount: $4,398
- Date on market: 11/20/2025
- Cumulative days on market: 5 days
- Listing terms: Cash Out,Conventional,FHA,VA Loan
- Inclusions: Dishwasher(s), Dryer(s), Microwave(s), Refrigerator(s), Stove(s)/Range(s), Washer(s)