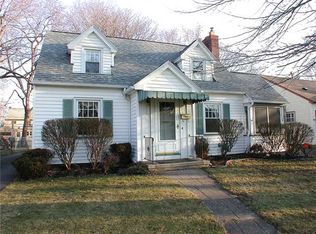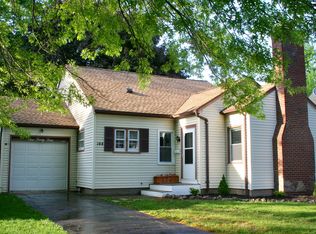Closed
$262,000
130 Thornton Rd, Rochester, NY 14617
3beds
1,440sqft
Single Family Residence
Built in 1945
7,405.2 Square Feet Lot
$277,600 Zestimate®
$182/sqft
$2,457 Estimated rent
Home value
$277,600
$253,000 - $303,000
$2,457/mo
Zestimate® history
Loading...
Owner options
Explore your selling options
What's special
Welcome to 130 Thornton Rd in the heart of West Irondequoit. This colonial features a fireplace in the living room with built in book shelves. The eat in kitchen was recently expanded and includes newer stainless steel appliances and quartz countertops; freshly refinished hardwood floors complete the 1st floor. Off the kitchen is an enclosed porch/mudroom that takes you to the 2 car attached garage and fully fenced back yard. The 2nd floor includes 3 bedrooms, the primary has 2 closets. You will also find a fully updated bath. There is a partially finished basement with new carpeting and a new full bath. Off the finished room is a laundry area and storage. The roof was replaced in 2024. Delayed Negotiations until 6/10/25 at 4 pm. Please allow 24 hours for response. Delayed Negotiations until 6/10/25 at 4 pm.
Zillow last checked: 8 hours ago
Listing updated: July 30, 2025 at 05:21am
Listed by:
Patricia A. McBride 585-230-2036,
Keller Williams Realty Greater Rochester
Bought with:
Deborah S. Campanella, 30CA1055473
RE/MAX Realty Group
Source: NYSAMLSs,MLS#: R1609682 Originating MLS: Rochester
Originating MLS: Rochester
Facts & features
Interior
Bedrooms & bathrooms
- Bedrooms: 3
- Bathrooms: 2
- Full bathrooms: 2
Heating
- Gas, Forced Air
Cooling
- Central Air
Appliances
- Included: Dryer, Dishwasher, Gas Oven, Gas Range, Gas Water Heater, Microwave, Refrigerator, Washer
- Laundry: In Basement
Features
- Ceiling Fan(s), Entrance Foyer, Eat-in Kitchen, Separate/Formal Living Room, Quartz Counters
- Flooring: Hardwood, Laminate, Tile, Varies
- Windows: Thermal Windows
- Basement: Full,Partially Finished
- Number of fireplaces: 1
Interior area
- Total structure area: 1,440
- Total interior livable area: 1,440 sqft
Property
Parking
- Total spaces: 2
- Parking features: Attached, Electricity, Garage, Storage, Garage Door Opener
- Attached garage spaces: 2
Features
- Levels: Two
- Stories: 2
- Exterior features: Blacktop Driveway, Enclosed Porch, Fully Fenced, Porch
- Fencing: Full
Lot
- Size: 7,405 sqft
- Dimensions: 50 x 144
- Features: Near Public Transit, Rectangular, Rectangular Lot, Residential Lot
Details
- Parcel number: 2634000761100003024000
- Special conditions: Estate
Construction
Type & style
- Home type: SingleFamily
- Architectural style: Colonial,Two Story
- Property subtype: Single Family Residence
Materials
- Vinyl Siding, Copper Plumbing
- Foundation: Block
- Roof: Shingle
Condition
- Resale
- Year built: 1945
Utilities & green energy
- Electric: Circuit Breakers
- Sewer: Connected
- Water: Not Connected, Public
- Utilities for property: Cable Available, Electricity Connected, High Speed Internet Available, Sewer Connected, Water Available
Community & neighborhood
Location
- Region: Rochester
- Subdivision: Rudman Farms
Other
Other facts
- Listing terms: Cash,Conventional,FHA,VA Loan
Price history
| Date | Event | Price |
|---|---|---|
| 7/28/2025 | Sold | $262,000+6.9%$182/sqft |
Source: | ||
| 6/13/2025 | Pending sale | $245,000$170/sqft |
Source: | ||
| 6/5/2025 | Listed for sale | $245,000$170/sqft |
Source: | ||
Public tax history
| Year | Property taxes | Tax assessment |
|---|---|---|
| 2024 | -- | $177,000 |
| 2023 | -- | $177,000 +32.5% |
| 2022 | -- | $133,600 |
Find assessor info on the county website
Neighborhood: 14617
Nearby schools
GreatSchools rating
- 9/10Listwood SchoolGrades: K-3Distance: 0.2 mi
- 6/10Dake Junior High SchoolGrades: 7-8Distance: 0.2 mi
- 8/10Irondequoit High SchoolGrades: 9-12Distance: 0.2 mi
Schools provided by the listing agent
- Elementary: Listwood
- Middle: Iroquois Middle
- High: Irondequoit High
- District: West Irondequoit
Source: NYSAMLSs. This data may not be complete. We recommend contacting the local school district to confirm school assignments for this home.

