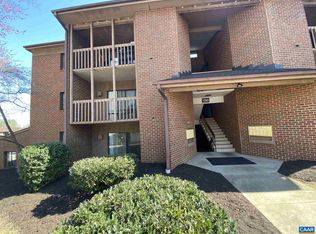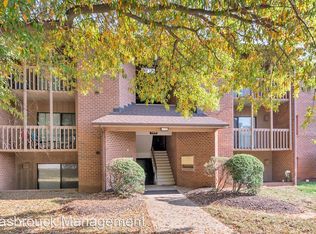Renovated 3rd Floor Turtle Creek Condo. Dramatic Vaulted Ceilings & Skylights. 1 Bedroom with BONUS Room *Solarium- use as 2nd bedroom or as an office. HOA Includes: 2 Pools, 2 Tennis Courts, Fitness Center, Play Ground, Sauna, HD Cable, Trash, Water, Sewer, Roads, Sidewalks & More! Must SEE! Mountain Views from Private Balcony. Seller moving Oct 2018 time frame.
This property is off market, which means it's not currently listed for sale or rent on Zillow. This may be different from what's available on other websites or public sources.


