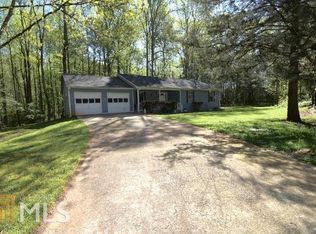Closed
$282,000
130 Valley Rd, Stockbridge, GA 30281
3beds
--sqft
Single Family Residence
Built in 1976
2,178 Square Feet Lot
$280,200 Zestimate®
$--/sqft
$1,816 Estimated rent
Home value
$280,200
$252,000 - $311,000
$1,816/mo
Zestimate® history
Loading...
Owner options
Explore your selling options
What's special
Welcome to 130 Valley Rd in Stockbridge - a beautifully updated 3 bed, 3 full bath home tucked away in a quiet cul-de-sac with no HOA! Enjoy over 1,800 sq ft of living space, including a finished basement with a kitchenette, bar, and full bath - great for guests or entertaining. The home features new waterproof LVP flooring, upgraded bathrooms, granite kitchen countertops, new fixtures, and stylish wood trim throughout. High ceilings add an airy feel, and the metal roof offers peace of mind with a 50+ year lifespan. Sitting on a private .41-acre lot, the elevated backyard provides extra privacy. Walk to nearby shops and amenities, and enjoy being just minutes from Panola Mountain State Park, golf, lakes, and top-rated Henry County schools. Don't miss this move-in ready gem - schedule your tour today!
Zillow last checked: 8 hours ago
Listing updated: October 01, 2025 at 02:22pm
Listed by:
Courtney Skipper 678-557-3258,
eXp Realty,
Brigette Hyrams 470-303-6857,
eXp Realty
Bought with:
Nicole Binns, 442234
Keller Williams Realty Atl. Partners
Source: GAMLS,MLS#: 10562243
Facts & features
Interior
Bedrooms & bathrooms
- Bedrooms: 3
- Bathrooms: 3
- Full bathrooms: 3
Kitchen
- Features: Breakfast Area, Breakfast Bar, Breakfast Room
Heating
- Natural Gas
Cooling
- Central Air
Appliances
- Included: Dishwasher, Disposal
- Laundry: In Basement
Features
- Beamed Ceilings, Bookcases, In-Law Floorplan
- Flooring: Carpet, Laminate
- Basement: Bath Finished,Daylight,Finished,Full
- Has fireplace: No
- Common walls with other units/homes: No Common Walls
Interior area
- Total structure area: 0
- Finished area above ground: 0
- Finished area below ground: 0
Property
Parking
- Total spaces: 2
- Parking features: Carport
- Has carport: Yes
Features
- Levels: One and One Half
- Stories: 1
- Fencing: Back Yard
- Body of water: None
Lot
- Size: 2,178 sqft
- Features: Cul-De-Sac, Private
Details
- Parcel number: 083B01064000
Construction
Type & style
- Home type: SingleFamily
- Architectural style: Traditional
- Property subtype: Single Family Residence
Materials
- Other
- Foundation: Block
- Roof: Metal
Condition
- Resale
- New construction: No
- Year built: 1976
Utilities & green energy
- Sewer: Septic Tank
- Water: Private
- Utilities for property: Cable Available, Electricity Available, Natural Gas Available, Water Available
Community & neighborhood
Security
- Security features: Smoke Detector(s)
Community
- Community features: None
Location
- Region: Stockbridge
- Subdivision: Crossroads Valley
HOA & financial
HOA
- Has HOA: No
- Services included: None
Other
Other facts
- Listing agreement: Exclusive Agency
Price history
| Date | Event | Price |
|---|---|---|
| 9/25/2025 | Sold | $282,000+1.1% |
Source: | ||
| 9/5/2025 | Pending sale | $279,000 |
Source: | ||
| 8/11/2025 | Price change | $279,000-2.1% |
Source: | ||
| 7/11/2025 | Listed for sale | $285,000-1.4% |
Source: | ||
| 6/1/2025 | Listing removed | $289,000 |
Source: FMLS GA #7531676 Report a problem | ||
Public tax history
| Year | Property taxes | Tax assessment |
|---|---|---|
| 2024 | $3,174 +4.1% | $78,880 +0.6% |
| 2023 | $3,049 +27.8% | $78,440 +28.3% |
| 2022 | $2,386 +28% | $61,160 +28.6% |
Find assessor info on the county website
Neighborhood: 30281
Nearby schools
GreatSchools rating
- 4/10Woodland Elementary SchoolGrades: PK-5Distance: 1.3 mi
- 5/10Woodland Middle SchoolGrades: 6-8Distance: 1.3 mi
- 4/10Woodland High SchoolGrades: 9-12Distance: 1.4 mi
Schools provided by the listing agent
- Elementary: Woodland
- Middle: Woodland
- High: Woodland
Source: GAMLS. This data may not be complete. We recommend contacting the local school district to confirm school assignments for this home.
Get a cash offer in 3 minutes
Find out how much your home could sell for in as little as 3 minutes with a no-obligation cash offer.
Estimated market value$280,200
Get a cash offer in 3 minutes
Find out how much your home could sell for in as little as 3 minutes with a no-obligation cash offer.
Estimated market value
$280,200
