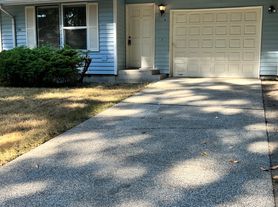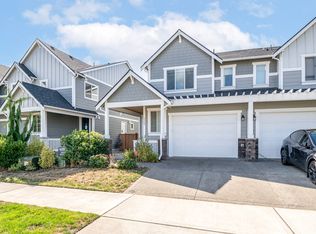Nestled just minutes from JBLM, be the first occupant to call this brand-new home in the meticulously designed Trestlewood community your own. With modern amenities and a prime location with easy access to the freeway, shopping and restaurants, you can step right outside your front door onto a spacious porch that leads to a lush green space filled with trails, parks, and a variety of recreational opportunities.
This brand-new 2-story home with a modern yet classic farmhouse exterior, a Dutch gable roofline and batten siding offers everything you need for comfort and convenience. Features include quartz countertops, stainless steel appliances, washer/dryer, central heating and AC, luxury vinyl plank and carpet flooring, a 2-car garage with automatic garage door openers and an EV outlet and a fully fenced side yard. The open-concept main level seamlessly blends the Great Room, kitchen, and dining area, making it ideal for modern living. Sliding glass doors lead to a covered patio, extending your living space and creating the perfect setting for indoor-outdoor entertaining.
Upstairs, you'll find a versatile bonus room and all four bedrooms, including the luxurious owner's suite. This private retreat boasts a spacious bedroom, a spa-inspired en-suite bathroom, and a walk-in closet.
Enjoy the expansive community amenities, including firepits, a covered area, playgrounds, a dog park, walking paths, a community garden, and a large lawn.
School Attendance District: NORTH THURSTON
Elementary School: MEADOWS
Middle School: SALISH
High School: RIVER RIDGE
Lease Terms: Initial lease term will be 12 months. Tenant has to abide by all rules set by the Trestlewood HOA community. Landlord responsible for HOA dues. Tenant responsible for all utilities
All residents 18+ must complete an application that includes credit, criminal, employment, income verifications, and a landlord reference check. Reusable tenant screening reports are not accepted. No evictions and a minimum of 36 months of verifiable, on-time rental history required. No indoor smoking. Tenant will have to acquire/provide proof of rental insurance prior to move-in.
The initial lease term will be 12 months and an account review will be required prior to renewal. Tenant will be responsible for all utilities. All persons 18 years or older that will be residing in the home will need to complete a new application that will screen for credit, criminal, employment, and income verifications and do a landlord reference check. We do not accept a reusable tenant screening report. No evictions and a minimum of prior 36 months verifiable residence history with a record of paying rent on time consistently is required. No indoor smoking.
House for rent
$2,800/mo
130 Veranda Ln SE, Olympia, WA 98513
4beds
2,213sqft
Price may not include required fees and charges.
Single family residence
Available now
Dogs OK
Central air
In unit laundry
Attached garage parking
Forced air, heat pump
What's special
Covered patioCentral heating and acVersatile bonus roomWalk-in closetSpa-inspired en-suite bathroomGreat roomLush green space
- 7 days |
- -- |
- -- |
Travel times
Looking to buy when your lease ends?
Consider a first-time homebuyer savings account designed to grow your down payment with up to a 6% match & 3.83% APY.
Facts & features
Interior
Bedrooms & bathrooms
- Bedrooms: 4
- Bathrooms: 3
- Full bathrooms: 3
Heating
- Forced Air, Heat Pump
Cooling
- Central Air
Appliances
- Included: Dishwasher, Dryer, Microwave, Oven, Refrigerator, Washer
- Laundry: In Unit
Features
- Walk In Closet
- Flooring: Carpet, Hardwood, Tile
Interior area
- Total interior livable area: 2,213 sqft
Property
Parking
- Parking features: Attached
- Has attached garage: Yes
- Details: Contact manager
Features
- Exterior features: Electric Vehicle Charging Station, Heating system: Forced Air, No Utilities included in rent, Walk In Closet
Details
- Parcel number: 80450005600
Construction
Type & style
- Home type: SingleFamily
- Property subtype: Single Family Residence
Community & HOA
Location
- Region: Olympia
Financial & listing details
- Lease term: 1 Year
Price history
| Date | Event | Price |
|---|---|---|
| 9/7/2025 | Price change | $2,800-3.4%$1/sqft |
Source: Zillow Rentals | ||
| 9/5/2025 | Price change | $2,900+3.6%$1/sqft |
Source: Zillow Rentals | ||
| 8/29/2025 | Price change | $2,800-1.8%$1/sqft |
Source: Zillow Rentals | ||
| 8/28/2025 | Listed for rent | $2,850$1/sqft |
Source: Zillow Rentals | ||
| 8/27/2025 | Sold | $599,950$271/sqft |
Source: | ||

