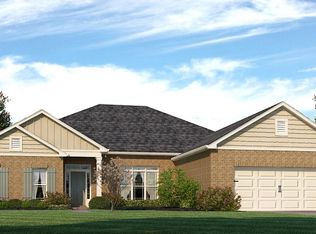This Parker plan is a thoughtful open plan with 4 bedrooms, 3 baths, and private owners suite. The kitchen is the star of this plan with a huge rectangular island - the perfect space for entertaining or a major cooking session! Right off the amazing kitchen is the oversized breakfast room and great room with a cozy corner fireplace. Rich hardwood flows throughout all of the living areas and pristine ceramic tile in the wet areas. Granite vanities in the master bath with oversized soaking tub. The amenities are far above the price! What a value! Resort living ... everyday! Enclosed back patio and pergola adds extra living space and enhances backyard enjoyment. The upgraded tile in the Master bath shower makes you feel you're at a high-end resort.
This property is off market, which means it's not currently listed for sale or rent on Zillow. This may be different from what's available on other websites or public sources.

