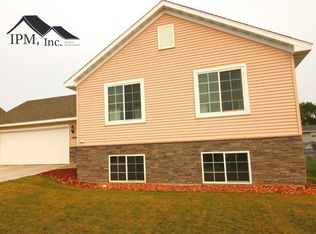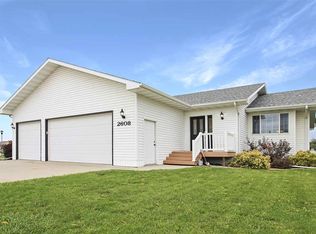Sold on 09/05/24
Price Unknown
1300 27th St NW, Minot, ND 58703
5beds
3baths
2,250sqft
Single Family Residence
Built in 2011
10,323.72 Square Feet Lot
$434,900 Zestimate®
$--/sqft
$2,590 Estimated rent
Home value
$434,900
Estimated sales range
Not available
$2,590/mo
Zestimate® history
Loading...
Owner options
Explore your selling options
What's special
Located in the prestigious Eagles Landing neighborhood of Northwest Minot, this gorgeous home boasts an impressive blend of style and functionality. With five spacious bedrooms and three luxurious bathrooms, this residence offers ample space for both relaxation and entertaining. The heart of the home is the updated kitchen, featuring stunning quartz countertops, high-end cabinetry, soft close doors and drawers, a nicely sized pantry with interior light, and a large island perfect for meal preparation and casual dining. The engineered hardwood floors throughout add an elegant touch, enhancing the modern and sophisticated atmosphere. The property includes three distinct family room areas, providing versatile spaces for gatherings, relaxation, and recreation. The insulated and sheet-rocked three-car garage offers convenience and ample storage, while the fully fenced yard ensures security. Outdoor living is equally impressive, with a weatherproof deck and a large patio area, ideal for hosting friends and family or enjoying quiet evenings. The front and back yards are equipped with sprinklers, ensuring lush, green lawns throughout the warmer months. Steel siding is a huge plus. As well as 4th parking pad on driveway great for boat/rv. This home has been thoughtfully designed and meticulously maintained, offering a perfect blend of contemporary finishes and practical amenities. From the spacious interiors to the beautifully landscaped exteriors, every detail has been carefully considered to create an inviting and comfortable living experience. Don't miss the opportunity to make this exquisite house your new home. Call today to schedule a showing and experience all that this remarkable property has to offer.
Zillow last checked: 8 hours ago
Listing updated: September 05, 2024 at 02:30pm
Listed by:
DREW WIERSON 701-240-7345,
Maven Real Estate,
Sarah Kropp 701-220-1360,
Maven Real Estate
Source: Minot MLS,MLS#: 241318
Facts & features
Interior
Bedrooms & bathrooms
- Bedrooms: 5
- Bathrooms: 3
- Main level bathrooms: 1
- Main level bedrooms: 1
Primary bedroom
- Description: Ensuite
- Level: Upper
Bedroom 1
- Level: Upper
Bedroom 2
- Level: Upper
Bedroom 3
- Level: Main
Bedroom 4
- Level: Basement
Dining room
- Level: Main
Family room
- Level: Lower
Kitchen
- Level: Main
Living room
- Level: Main
Heating
- Forced Air, Natural Gas
Cooling
- Central Air
Appliances
- Included: Microwave, Dishwasher, Disposal, Refrigerator, Range/Oven
- Laundry: Lower Level
Features
- Flooring: Carpet, Hardwood, Tile
- Basement: Finished,Partial,Daylight
- Has fireplace: No
Interior area
- Total structure area: 2,250
- Total interior livable area: 2,250 sqft
- Finished area above ground: 1,722
Property
Parking
- Total spaces: 3
- Parking features: RV Access/Parking, Attached, Garage: Insulated, Sheet Rock, Opener, Lights, Driveway: Concrete
- Attached garage spaces: 3
- Has uncovered spaces: Yes
Features
- Levels: Two
- Stories: 2
- Patio & porch: Deck, Patio
- Exterior features: Sprinkler
- Fencing: Fenced
Lot
- Size: 10,323 sqft
Details
- Additional structures: Shed(s)
- Parcel number: MI15.C47.060.1230
- Zoning: R1
- Other equipment: Satellite Dish
Construction
Type & style
- Home type: SingleFamily
- Property subtype: Single Family Residence
Materials
- Foundation: Concrete Perimeter
- Roof: Asphalt
Condition
- New construction: No
- Year built: 2011
Utilities & green energy
- Sewer: City
- Water: City
- Utilities for property: Cable Connected
Community & neighborhood
Location
- Region: Minot
Price history
| Date | Event | Price |
|---|---|---|
| 9/5/2024 | Sold | -- |
Source: | ||
| 7/27/2024 | Contingent | $418,500$186/sqft |
Source: | ||
| 7/21/2024 | Listed for sale | $418,500+28.8%$186/sqft |
Source: | ||
| 4/28/2021 | Sold | -- |
Source: Public Record | ||
| 6/1/2018 | Listing removed | $324,900$144/sqft |
Source: KW Inspire Realty #180282 | ||
Public tax history
| Year | Property taxes | Tax assessment |
|---|---|---|
| 2024 | $4,697 -13.1% | $354,000 +2.3% |
| 2023 | $5,405 | $346,000 +6.1% |
| 2022 | -- | $326,000 +6.9% |
Find assessor info on the county website
Neighborhood: Bel-Air
Nearby schools
GreatSchools rating
- 5/10Belair Elementary SchoolGrades: K-5Distance: 0.6 mi
- 5/10Erik Ramstad Middle SchoolGrades: 6-8Distance: 2 mi
- NASouris River Campus Alternative High SchoolGrades: 9-12Distance: 0.8 mi
Schools provided by the listing agent
- District: Bel Air
Source: Minot MLS. This data may not be complete. We recommend contacting the local school district to confirm school assignments for this home.

