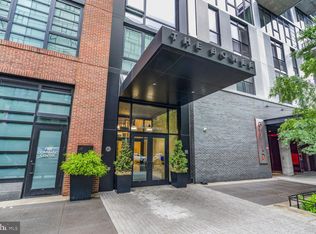Sold for $580,000 on 05/27/24
$580,000
1300 4th St SE #305, Washington, DC 20003
2beds
745sqft
Condominium
Built in 2018
-- sqft lot
$537,700 Zestimate®
$779/sqft
$3,097 Estimated rent
Home value
$537,700
$505,000 - $570,000
$3,097/mo
Zestimate® history
Loading...
Owner options
Explore your selling options
What's special
This is is the best of Navy Yard! Step outside the building and you will have access to shopping, restaurants and a Harris Teeter to shop for groceries. If you don’t want to use the in house fitness room, a VIDA fitness is directly across the street. Looking for some quiet time, Yards park is only a few steps away so you can sit by the waterfront and enjoy your coffee or lunch This unit has 2 bedrooms and 2 baths with an open kitchen and living area. Natural light will be abundant with floor to ceiling windows. Need some fresh air, there is a door that opens to a Juliet balcony so you can look out and see the world while letting in the fresh air. The Bower has a spacious rooftop lounge to enjoy if your looking for a view of DC and a comfortable place to sit. Come see this unit today and experience Navy Yard for yourself! 1 Deeded Garage Parking Space is included.
Zillow last checked: 8 hours ago
Listing updated: May 27, 2024 at 05:01pm
Listed by:
David L Smith 202-938-7780,
Coldwell Banker Realty,
Co-Listing Agent: Patricia A Smith 571-525-8250,
Coldwell Banker Realty
Bought with:
Andre Margutti, 630206
Redfin Corp
Source: Bright MLS,MLS#: DCDC2122504
Facts & features
Interior
Bedrooms & bathrooms
- Bedrooms: 2
- Bathrooms: 2
- Full bathrooms: 2
- Main level bathrooms: 2
- Main level bedrooms: 2
Basement
- Area: 0
Heating
- Central, Heat Pump, Electric
Cooling
- Central Air, Electric
Appliances
- Included: Microwave, Dishwasher, Disposal, Dryer, Energy Efficient Appliances, Washer, Washer/Dryer Stacked, Cooktop, Oven, Electric Water Heater
- Laundry: Washer In Unit, Dryer In Unit, In Unit
Features
- Combination Kitchen/Dining, Dining Area, Entry Level Bedroom, Family Room Off Kitchen, Eat-in Kitchen, Kitchen Island, Primary Bath(s), Recessed Lighting, Walk-In Closet(s)
- Flooring: Engineered Wood, Ceramic Tile, Wood
- Windows: Energy Efficient, Double Pane Windows, Window Treatments
- Has basement: No
- Has fireplace: No
- Common walls with other units/homes: 2+ Common Walls
Interior area
- Total structure area: 745
- Total interior livable area: 745 sqft
- Finished area above ground: 745
- Finished area below ground: 0
Property
Parking
- Total spaces: 1
- Parking features: Garage Door Opener, Underground, Parking Space Conveys, Garage
- Garage spaces: 1
Accessibility
- Accessibility features: None
Features
- Levels: One
- Stories: 1
- Exterior features: Balcony
- Pool features: None
- Has view: Yes
- View description: City, River
- Has water view: Yes
- Water view: River
Lot
- Features: Urban, Unknown Soil Type
Details
- Additional structures: Above Grade, Below Grade
- Parcel number: 0826//2022
- Zoning: SEFC-2
- Special conditions: Standard
- Other equipment: None
Construction
Type & style
- Home type: Condo
- Property subtype: Condominium
- Attached to another structure: Yes
Materials
- Brick
Condition
- Excellent
- New construction: No
- Year built: 2018
Details
- Builder name: Hoffman
Utilities & green energy
- Sewer: Public Sewer
- Water: Public
- Utilities for property: Cable Connected, Electricity Available, Phone Available, Water Available, Sewer Available
Community & neighborhood
Security
- Security features: 24 Hour Security, Desk in Lobby, Security Guard, Main Entrance Lock, Resident Manager, Smoke Detector(s), Fire Sprinkler System
Location
- Region: Washington
- Subdivision: Navy Yard
HOA & financial
HOA
- Has HOA: No
- Amenities included: Concierge, Fitness Center, Party Room, Reserved/Assigned Parking
- Services included: Appliance Maintenance, Common Area Maintenance, Maintenance Structure, Management, Parking Fee, Recreation Facility, Trash, Water
- Association name: The Bower
Other fees
- Condo and coop fee: $801 monthly
Other
Other facts
- Listing agreement: Exclusive Right To Sell
- Listing terms: Cash,Conventional,FHA,VA Loan
- Ownership: Condominium
- Road surface type: Black Top
Price history
| Date | Event | Price |
|---|---|---|
| 5/27/2024 | Sold | $580,000-4.1%$779/sqft |
Source: | ||
| 4/15/2024 | Pending sale | $604,900$812/sqft |
Source: | ||
| 3/31/2024 | Price change | $604,900-10.4%$812/sqft |
Source: | ||
| 2/29/2024 | Price change | $675,000-3.6%$906/sqft |
Source: | ||
| 12/22/2023 | Listed for sale | $699,900+8.5%$939/sqft |
Source: | ||
Public tax history
| Year | Property taxes | Tax assessment |
|---|---|---|
| 2025 | $4,442 -1.2% | $628,120 -0.5% |
| 2024 | $4,495 -0.6% | $631,010 +0% |
| 2023 | $4,523 0% | $630,840 +1% |
Find assessor info on the county website
Neighborhood: Navy Yard
Nearby schools
GreatSchools rating
- 5/10Van Ness Elementary SchoolGrades: PK-5Distance: 0.2 mi
- 4/10Jefferson Middle School AcademyGrades: 6-8Distance: 1.3 mi
- 2/10Eastern High SchoolGrades: 9-12Distance: 1.6 mi
Schools provided by the listing agent
- District: District Of Columbia Public Schools
Source: Bright MLS. This data may not be complete. We recommend contacting the local school district to confirm school assignments for this home.

Get pre-qualified for a loan
At Zillow Home Loans, we can pre-qualify you in as little as 5 minutes with no impact to your credit score.An equal housing lender. NMLS #10287.
Sell for more on Zillow
Get a free Zillow Showcase℠ listing and you could sell for .
$537,700
2% more+ $10,754
With Zillow Showcase(estimated)
$548,454