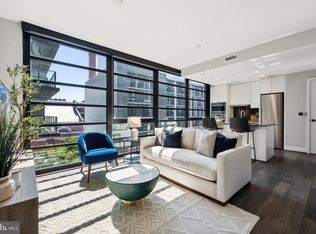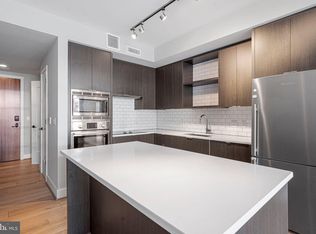Sold for $586,000 on 06/09/25
$586,000
1300 4th St SE UNIT 315, Washington, DC 20003
2beds
790sqft
Condominium
Built in 2018
-- sqft lot
$593,200 Zestimate®
$742/sqft
$3,180 Estimated rent
Home value
$593,200
$564,000 - $629,000
$3,180/mo
Zestimate® history
Loading...
Owner options
Explore your selling options
What's special
This two-bedroom, two-bathroom condo features a spacious, open floor plan and has a designated parking space in the garage. Wall-to-wall and floor-to-ceiling windows flood the space with natural light. Culinary enthusiasts will love the gourmet kitchen, equipped with sleek Italian cabinetry, quartz countertops, a large island, and top-of-the-line Bosch and Blomberg appliances. The master suite includes a walk-in closet with an Elfa system and an en-suite bathroom. Residents enjoy premium amenities including 24/7 concierge service, a state-of-the-art fitness studio, a residents' lounge, and a stunning rooftop terrace with city views. Located not only near boutique shopping, gourmet dining, and parks, but also close to major league sporting venues at Nationals Park and Audi Field. Easy access to public transportation, including the Metro's Green Line, offers easy access to all the greater DC area has to offer.
Zillow last checked: 8 hours ago
Listing updated: June 10, 2025 at 04:41am
Listed by:
Ken Trotter 703-863-0650,
TTR Sotheby's International Realty
Bought with:
Diana Tommingo, 5004798
Samson Properties
Source: Bright MLS,MLS#: DCDC2187156
Facts & features
Interior
Bedrooms & bathrooms
- Bedrooms: 2
- Bathrooms: 2
- Full bathrooms: 2
- Main level bathrooms: 2
- Main level bedrooms: 2
Kitchen
- Level: Main
Living room
- Level: Main
Heating
- Central, Heat Pump, Electric
Cooling
- Central Air, Electric
Appliances
- Included: Microwave, Cooktop, Dishwasher, Disposal, Dryer, Exhaust Fan, Oven, Refrigerator, Stainless Steel Appliance(s), Washer, Electric Water Heater
- Laundry: Dryer In Unit, Washer In Unit, In Unit
Features
- Combination Kitchen/Living, Open Floorplan, Kitchen Island, Primary Bath(s), Walk-In Closet(s), Bathroom - Tub Shower, 9'+ Ceilings, Dry Wall
- Flooring: Engineered Wood, Carpet, Tile/Brick, Wood
- Has basement: No
- Has fireplace: No
Interior area
- Total structure area: 790
- Total interior livable area: 790 sqft
- Finished area above ground: 790
- Finished area below ground: 0
Property
Parking
- Total spaces: 1
- Parking features: Garage Door Opener, Underground, Assigned, Parking Fee, Private, Garage
- Garage spaces: 1
- Details: Assigned Parking, Assigned Space #: 51
Accessibility
- Accessibility features: None
Features
- Levels: One
- Stories: 1
- Exterior features: Sidewalks, Balcony
- Pool features: None
- Has view: Yes
- View description: Street, City
Lot
- Features: Urban, Unknown Soil Type
Details
- Additional structures: Above Grade, Below Grade
- Parcel number: 0826//2032
- Zoning: SEFC-2
- Special conditions: Standard
Construction
Type & style
- Home type: Condo
- Architectural style: Contemporary
- Property subtype: Condominium
- Attached to another structure: Yes
Materials
- Brick
Condition
- Excellent
- New construction: No
- Year built: 2018
Utilities & green energy
- Sewer: Public Sewer
- Water: Public
- Utilities for property: Water Available, Sewer Available, Electricity Available
Community & neighborhood
Security
- Security features: Desk in Lobby, Main Entrance Lock
Location
- Region: Washington
- Subdivision: Navy Yard
HOA & financial
HOA
- Has HOA: No
- Amenities included: Concierge, Fitness Center, Party Room, Reserved/Assigned Parking
- Services included: Appliance Maintenance, Common Area Maintenance, Maintenance Structure, Management, Parking Fee, Recreation Facility, Trash, Water
- Association name: The Bower
Other fees
- Condo and coop fee: $887 monthly
Other
Other facts
- Listing agreement: Exclusive Right To Sell
- Ownership: Condominium
Price history
| Date | Event | Price |
|---|---|---|
| 6/9/2025 | Sold | $586,000-2.2%$742/sqft |
Source: | ||
| 4/24/2025 | Contingent | $599,000$758/sqft |
Source: | ||
| 4/11/2025 | Price change | $599,000-7.1%$758/sqft |
Source: | ||
| 3/6/2025 | Listed for sale | $645,000$816/sqft |
Source: | ||
| 10/23/2024 | Listing removed | $645,000$816/sqft |
Source: | ||
Public tax history
| Year | Property taxes | Tax assessment |
|---|---|---|
| 2025 | $5,251 -0.5% | $633,460 -0.5% |
| 2024 | $5,280 0% | $636,380 +0% |
| 2023 | $5,282 +5.9% | $636,110 +6% |
Find assessor info on the county website
Neighborhood: Navy Yard
Nearby schools
GreatSchools rating
- 5/10Van Ness Elementary SchoolGrades: PK-5Distance: 0.2 mi
- 4/10Jefferson Middle School AcademyGrades: 6-8Distance: 1.3 mi
- 2/10Eastern High SchoolGrades: 9-12Distance: 1.5 mi
Schools provided by the listing agent
- Elementary: Van Ness
- Middle: Jefferson Middle School Academy
- High: Eastern
- District: District Of Columbia Public Schools
Source: Bright MLS. This data may not be complete. We recommend contacting the local school district to confirm school assignments for this home.

Get pre-qualified for a loan
At Zillow Home Loans, we can pre-qualify you in as little as 5 minutes with no impact to your credit score.An equal housing lender. NMLS #10287.
Sell for more on Zillow
Get a free Zillow Showcase℠ listing and you could sell for .
$593,200
2% more+ $11,864
With Zillow Showcase(estimated)
$605,064
