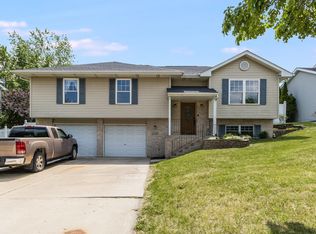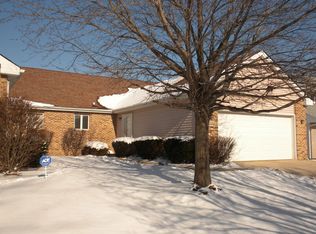Closed
$370,000
1300 Boston Ave, Joliet, IL 60435
3beds
2,350sqft
Single Family Residence
Built in 1999
9,147.6 Square Feet Lot
$371,300 Zestimate®
$157/sqft
$2,999 Estimated rent
Home value
$371,300
$345,000 - $401,000
$2,999/mo
Zestimate® history
Loading...
Owner options
Explore your selling options
What's special
Step inside this 3 bed 2-1/2 bath home and you are greeted by high ceilings, natural hardwood floors and an abundance of natural light. There is plenty of space for gathering around the kitchen island and open-concept living area. French doors off the living room separate an area for a home office or playroom. The 2nd floor offers 3 spacious bedrooms, 2 baths and a laundry area. The large primary suite is a private haven with room for a king-sized bed, large walk-in closet and bathroom with separate shower and tub. The true highlight of this property is the incredible backyard oasis. Escape to your private paradise, boasting a custom-built, inground pool, perfect for summer fun. The surrounding patio provides the ideal space for enjoying evenings under the stars. The fenced backyard offers a sense of tranquility. This home is ideal for those seeking a private resort-like experience.
Zillow last checked: 8 hours ago
Listing updated: October 22, 2025 at 08:24am
Listing courtesy of:
Lori Lakota 815-641-3149,
Coldwell Banker Real Estate Group
Bought with:
Nicole Tudisco, CNC,CSC,E-PRO,SFR
Wheatland Realty
Source: MRED as distributed by MLS GRID,MLS#: 12433694
Facts & features
Interior
Bedrooms & bathrooms
- Bedrooms: 3
- Bathrooms: 3
- Full bathrooms: 2
- 1/2 bathrooms: 1
Primary bedroom
- Features: Flooring (Carpet), Bathroom (Full)
- Level: Second
- Area: 286 Square Feet
- Dimensions: 13X22
Bedroom 2
- Features: Flooring (Carpet)
- Level: Second
- Area: 156 Square Feet
- Dimensions: 12X13
Bedroom 3
- Features: Flooring (Carpet)
- Level: Second
- Area: 180 Square Feet
- Dimensions: 12X15
Dining room
- Level: Main
- Area: 182 Square Feet
- Dimensions: 13X14
Kitchen
- Features: Flooring (Hardwood)
- Level: Main
- Area: 322 Square Feet
- Dimensions: 14X23
Laundry
- Level: Second
- Area: 48 Square Feet
- Dimensions: 6X8
Living room
- Features: Flooring (Carpet)
- Level: Main
- Area: 266 Square Feet
- Dimensions: 14X19
Office
- Features: Flooring (Carpet)
- Level: Main
- Area: 104 Square Feet
- Dimensions: 8X13
Heating
- Natural Gas
Cooling
- Central Air
Appliances
- Included: Range, Microwave, Dishwasher, Refrigerator, Washer, Dryer, Disposal
- Laundry: Upper Level
Features
- Vaulted Ceiling(s), Walk-In Closet(s)
- Flooring: Hardwood
- Basement: Unfinished,Full
- Number of fireplaces: 1
- Fireplace features: Gas Log, Family Room
Interior area
- Total structure area: 0
- Total interior livable area: 2,350 sqft
Property
Parking
- Total spaces: 2
- Parking features: Concrete, Garage Door Opener, On Site, Attached, Garage
- Attached garage spaces: 2
- Has uncovered spaces: Yes
Accessibility
- Accessibility features: No Disability Access
Features
- Stories: 2
- Patio & porch: Patio
- Pool features: In Ground
Lot
- Size: 9,147 sqft
- Dimensions: 72x125
Details
- Parcel number: 3007051150280000
- Special conditions: None
Construction
Type & style
- Home type: SingleFamily
- Property subtype: Single Family Residence
Materials
- Vinyl Siding
- Foundation: Concrete Perimeter
- Roof: Asphalt
Condition
- New construction: No
- Year built: 1999
Utilities & green energy
- Sewer: Public Sewer
- Water: Public
Community & neighborhood
Location
- Region: Joliet
- Subdivision: Old Plank Road Estates
Other
Other facts
- Listing terms: Conventional
- Ownership: Fee Simple
Price history
| Date | Event | Price |
|---|---|---|
| 10/22/2025 | Sold | $370,000+2.8%$157/sqft |
Source: | ||
| 9/3/2025 | Contingent | $360,000$153/sqft |
Source: | ||
| 9/1/2025 | Price change | $360,000-1.4%$153/sqft |
Source: | ||
| 8/19/2025 | Listed for sale | $365,000$155/sqft |
Source: | ||
| 8/11/2025 | Contingent | $365,000$155/sqft |
Source: | ||
Public tax history
| Year | Property taxes | Tax assessment |
|---|---|---|
| 2023 | $8,181 +5.2% | $99,711 +10.6% |
| 2022 | $7,776 +5.7% | $90,195 +7.1% |
| 2021 | $7,353 -4.8% | $84,240 -4.6% |
Find assessor info on the county website
Neighborhood: 60435
Nearby schools
GreatSchools rating
- 3/10Taft Elementary SchoolGrades: K-5Distance: 0.5 mi
- 4/10Hufford Junior High SchoolGrades: 6-8Distance: 0.9 mi
- 4/10Joliet West High SchoolGrades: 9-12Distance: 1.7 mi
Schools provided by the listing agent
- Elementary: Taft Elementary School
- Middle: Hufford Junior High School
- High: Joliet West High School
- District: 86
Source: MRED as distributed by MLS GRID. This data may not be complete. We recommend contacting the local school district to confirm school assignments for this home.

Get pre-qualified for a loan
At Zillow Home Loans, we can pre-qualify you in as little as 5 minutes with no impact to your credit score.An equal housing lender. NMLS #10287.
Sell for more on Zillow
Get a free Zillow Showcase℠ listing and you could sell for .
$371,300
2% more+ $7,426
With Zillow Showcase(estimated)
$378,726
