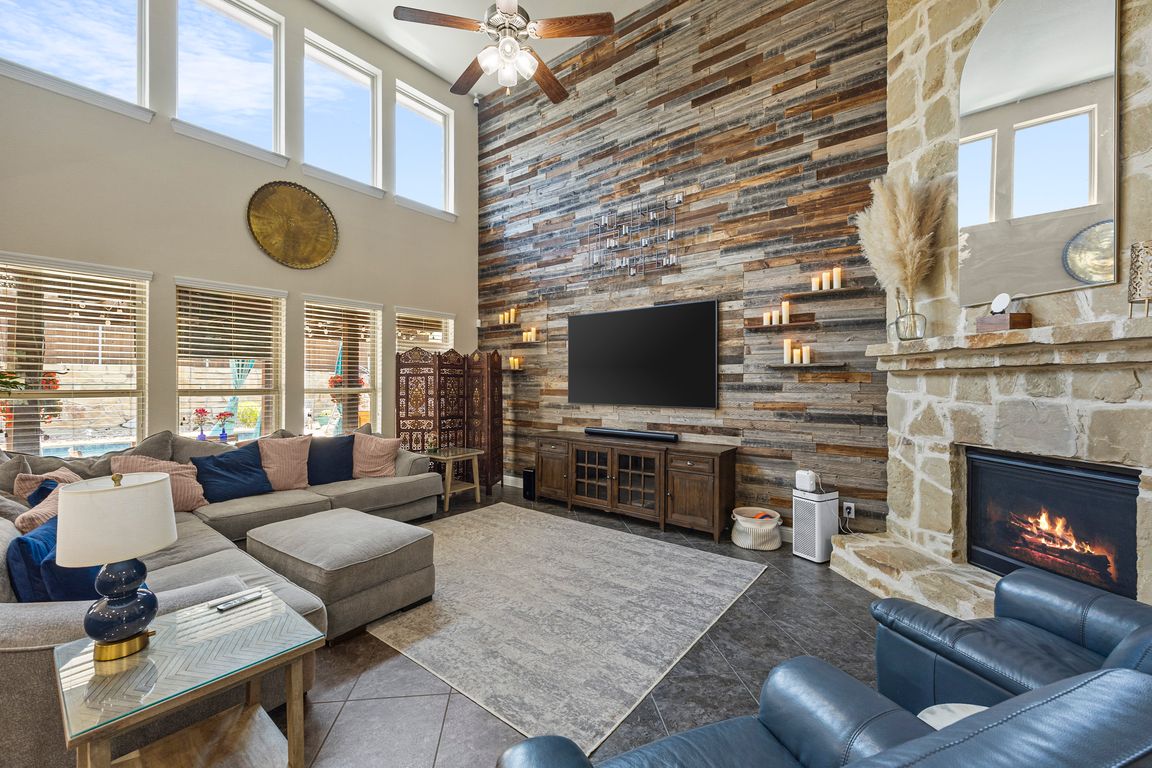
For salePrice cut: $25K (7/14)
$925,000
4beds
3,612sqft
1300 Brittany Way, Prosper, TX 75078
4beds
3,612sqft
Single family residence
Built in 2013
0.26 Acres
2 Attached garage spaces
$256 price/sqft
$465 semi-annually HOA fee
What's special
Insulated garage doorOpen floor planExtended patioUpdated appliancesImpressive curb appealHidden safe roomRecent upgrades
Welcome to 1300 Brittany Way, nestled in the highly desirable Ariana Estates of Prosper. This beautifully updated home offers a rare blend of style, comfort, and exceptional outdoor living—all within a vibrant community featuring a neighborhood pool, amenity center, and picnic area. Inside, you’ll find a thoughtfully designed open floor plan with ...
- 171 days |
- 275 |
- 4 |
Source: NTREIS,MLS#: 20900097
Travel times
Kitchen
Living Room
Primary Bedroom
Zillow last checked: 7 hours ago
Listing updated: September 05, 2025 at 02:40pm
Listed by:
Linda Bale 0700984 972-469-0332,
EXP REALTY 888-519-7431
Source: NTREIS,MLS#: 20900097
Facts & features
Interior
Bedrooms & bathrooms
- Bedrooms: 4
- Bathrooms: 4
- Full bathrooms: 3
- 1/2 bathrooms: 1
Primary bedroom
- Features: Closet Cabinetry, Double Vanity, En Suite Bathroom, Garden Tub/Roman Tub, Linen Closet, Sitting Area in Primary, Separate Shower
- Level: First
- Dimensions: 23 x 14
Bedroom
- Features: En Suite Bathroom, Walk-In Closet(s)
- Level: Second
- Dimensions: 15 x 12
Bedroom
- Features: En Suite Bathroom, Walk-In Closet(s)
- Level: Second
- Dimensions: 11 x 12
Bedroom
- Features: Walk-In Closet(s)
- Level: Second
- Dimensions: 13 x 12
Breakfast room nook
- Level: First
- Dimensions: 10 x 10
Dining room
- Level: First
- Dimensions: 14 x 11
Great room
- Level: Second
- Dimensions: 21 x 14
Kitchen
- Features: Breakfast Bar, Built-in Features, Butler's Pantry, Eat-in Kitchen, Kitchen Island, Stone Counters, Walk-In Pantry
- Level: First
- Dimensions: 16 x 10
Living room
- Features: Built-in Features, Fireplace
- Level: First
- Dimensions: 19 x 16
Media room
- Level: Second
- Dimensions: 17 x 13
Office
- Features: Built-in Features
- Level: First
- Dimensions: 16 x 11
Utility room
- Features: Built-in Features, Utility Sink
- Level: First
- Dimensions: 9 x 6
Heating
- Central
Cooling
- Central Air
Appliances
- Included: Dishwasher, Electric Oven, Gas Cooktop, Disposal, Gas Water Heater, Microwave, Refrigerator
Features
- Chandelier, Decorative/Designer Lighting Fixtures, Eat-in Kitchen, Granite Counters, High Speed Internet, Kitchen Island, Pantry, Cable TV, Vaulted Ceiling(s), Walk-In Closet(s), Wired for Sound
- Flooring: Carpet, Ceramic Tile
- Has basement: No
- Number of fireplaces: 1
- Fireplace features: Gas Starter, Stone
Interior area
- Total interior livable area: 3,612 sqft
Video & virtual tour
Property
Parking
- Total spaces: 2
- Parking features: Alley Access, Garage, Garage Door Opener, Storage
- Attached garage spaces: 2
Features
- Levels: Two
- Stories: 2
- Patio & porch: Covered
- Pool features: Heated, In Ground, Pool, Pool/Spa Combo, Water Feature
- Fencing: Wood
Lot
- Size: 0.26 Acres
- Features: Corner Lot, Cul-De-Sac, Landscaped, Subdivision, Sprinkler System, Few Trees
Details
- Parcel number: R941000C01501
Construction
Type & style
- Home type: SingleFamily
- Architectural style: Detached
- Property subtype: Single Family Residence
Materials
- Brick
- Foundation: Slab
- Roof: Composition
Condition
- Year built: 2013
Utilities & green energy
- Sewer: Public Sewer
- Water: Public
- Utilities for property: Sewer Available, Water Available, Cable Available
Community & HOA
Community
- Security: Security System, Smoke Detector(s)
- Subdivision: Ariana Estates Ph 1
HOA
- Has HOA: Yes
- Services included: All Facilities, Association Management
- HOA fee: $465 semi-annually
- HOA name: CMA
- HOA phone: 972-943-2882
Location
- Region: Prosper
Financial & listing details
- Price per square foot: $256/sqft
- Tax assessed value: $742,282
- Annual tax amount: $14,777
- Date on market: 4/18/2025