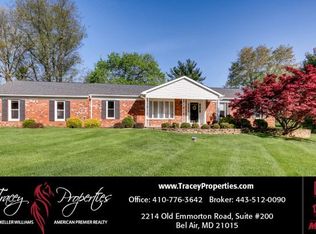Sold for $549,900 on 03/01/24
$549,900
1300 Chez Ct, Fallston, MD 21047
4beds
2,374sqft
Single Family Residence
Built in 1975
1.85 Acres Lot
$580,600 Zestimate®
$232/sqft
$3,140 Estimated rent
Home value
$580,600
$552,000 - $610,000
$3,140/mo
Zestimate® history
Loading...
Owner options
Explore your selling options
What's special
Welcome to Rochelle Meadows! This sprawling rancher at 1300 Chez Ct has so much to offer!! Oodles of natural light, gleaming hardwood floors throughout the entire main level, and a brick fireplace is just the beginning! The foyer opens to a large living room with an attached dining room that flows into the kitchen. Through the kitchen, the family room welcomes you with the beautiful, wood-burning fireplace. Off the family room and kitchen, you can access the brand-new deck with an amazing view of almost 2 acres! This home offers 3 expansive bedrooms on the main level along with 3 fully renovated bathrooms! The lower level offers a huge rec area with 2 rooms and access to the backyard. Added Bonuses... NO HOA and located at the end of the cul-de-sac!!!
Zillow last checked: 8 hours ago
Listing updated: September 30, 2024 at 07:02pm
Listed by:
Kerry Wood 410-746-7649,
Cummings & Co. Realtors,
Co-Listing Agent: Mark M Novak 410-449-7770,
Cummings & Co. Realtors
Bought with:
Annie Balcerzak, 614126
AB & Co Realtors, Inc.
Source: Bright MLS,MLS#: MDHR2024634
Facts & features
Interior
Bedrooms & bathrooms
- Bedrooms: 4
- Bathrooms: 3
- Full bathrooms: 2
- 1/2 bathrooms: 1
- Main level bathrooms: 3
- Main level bedrooms: 3
Basement
- Description: Percent Finished: 33.0
- Area: 1784
Heating
- Forced Air, Oil
Cooling
- Central Air, Electric
Appliances
- Included: Dishwasher, Washer, Dryer, Oven/Range - Electric, Refrigerator, Freezer, Water Heater, Electric Water Heater
- Laundry: Washer In Unit, Dryer In Unit, Main Level, Laundry Room
Features
- Attic, Combination Dining/Living, Chair Railings, Dining Area, Entry Level Bedroom, Family Room Off Kitchen, Eat-in Kitchen, Kitchen - Table Space, Pantry, Primary Bath(s), Bathroom - Stall Shower, Bathroom - Tub Shower
- Flooring: Hardwood, Tile/Brick, Wood
- Basement: Full,Improved,Interior Entry,Exterior Entry,Heated,Partially Finished,Rear Entrance,Sump Pump,Walk-Out Access,Windows
- Number of fireplaces: 1
- Fireplace features: Brick, Mantel(s), Screen
Interior area
- Total structure area: 3,568
- Total interior livable area: 2,374 sqft
- Finished area above ground: 1,784
- Finished area below ground: 590
Property
Parking
- Total spaces: 7
- Parking features: Storage, Garage Faces Front, Garage Door Opener, Inside Entrance, Oversized, Driveway, Attached
- Attached garage spaces: 2
- Uncovered spaces: 5
- Details: Garage Sqft: 720
Accessibility
- Accessibility features: None
Features
- Levels: Two
- Stories: 2
- Patio & porch: Deck
- Pool features: None
Lot
- Size: 1.85 Acres
- Features: Backs to Trees, Cleared, Rear Yard
Details
- Additional structures: Above Grade, Below Grade
- Parcel number: 1303087247
- Zoning: RR
- Special conditions: Standard
Construction
Type & style
- Home type: SingleFamily
- Architectural style: Ranch/Rambler
- Property subtype: Single Family Residence
Materials
- Brick, Aluminum Siding
- Foundation: Block
- Roof: Architectural Shingle
Condition
- New construction: No
- Year built: 1975
Utilities & green energy
- Sewer: Private Septic Tank
- Water: Well
Community & neighborhood
Location
- Region: Fallston
- Subdivision: Rochelle Meadows
Other
Other facts
- Listing agreement: Exclusive Right To Sell
- Listing terms: Cash,Conventional,FHA,VA Loan
- Ownership: Fee Simple
- Road surface type: Paved
Price history
| Date | Event | Price |
|---|---|---|
| 3/1/2024 | Sold | $549,900$232/sqft |
Source: | ||
| 1/31/2024 | Pending sale | $549,900$232/sqft |
Source: | ||
| 1/31/2024 | Listed for sale | $549,900$232/sqft |
Source: | ||
| 10/25/2023 | Listing removed | -- |
Source: | ||
| 10/6/2023 | Pending sale | $549,900$232/sqft |
Source: | ||
Public tax history
| Year | Property taxes | Tax assessment |
|---|---|---|
| 2025 | $4,385 +6.1% | $396,800 +4.7% |
| 2024 | $4,131 +4.9% | $379,000 +4.9% |
| 2023 | $3,937 +5.2% | $361,200 +5.2% |
Find assessor info on the county website
Neighborhood: 21047
Nearby schools
GreatSchools rating
- 8/10Youths Benefit Elementary SchoolGrades: PK-5Distance: 1.1 mi
- 8/10Fallston Middle SchoolGrades: 6-8Distance: 0.6 mi
- 8/10Fallston High SchoolGrades: 9-12Distance: 0.5 mi
Schools provided by the listing agent
- Elementary: Youths Benefit
- Middle: Fallston
- High: Fallston
- District: Harford County Public Schools
Source: Bright MLS. This data may not be complete. We recommend contacting the local school district to confirm school assignments for this home.

Get pre-qualified for a loan
At Zillow Home Loans, we can pre-qualify you in as little as 5 minutes with no impact to your credit score.An equal housing lender. NMLS #10287.
Sell for more on Zillow
Get a free Zillow Showcase℠ listing and you could sell for .
$580,600
2% more+ $11,612
With Zillow Showcase(estimated)
$592,212