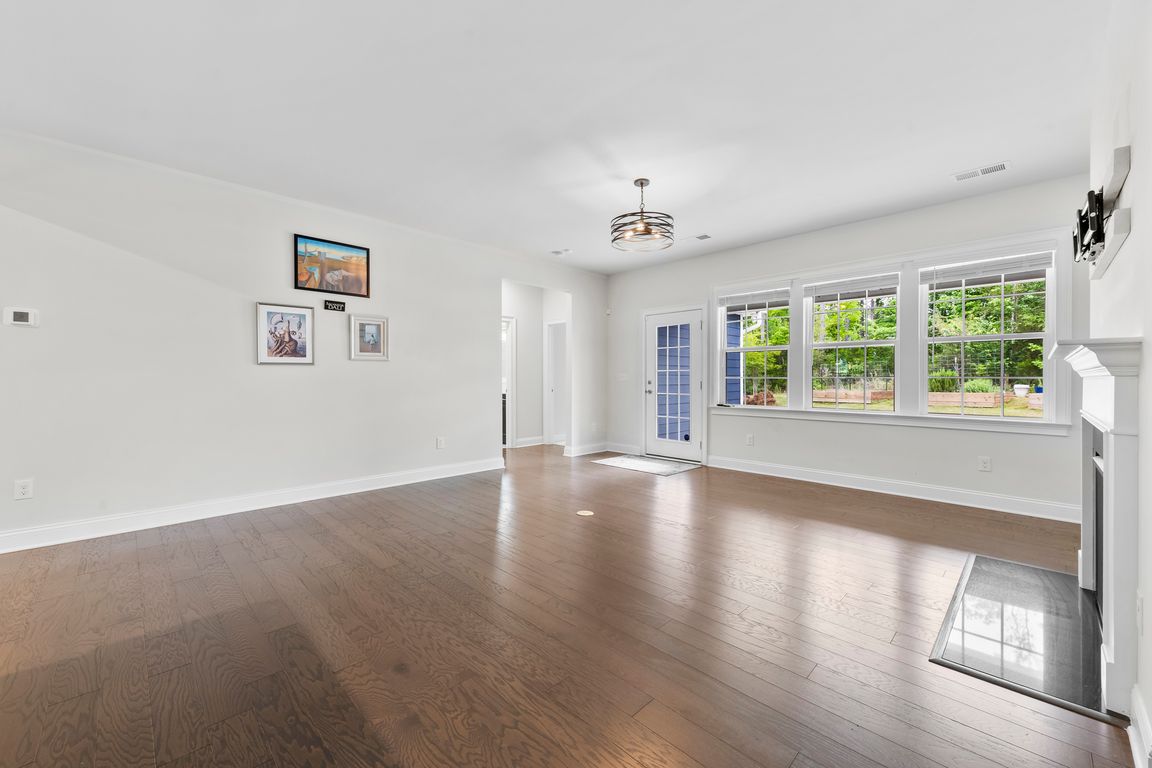
Active
$735,000
4beds
3,686sqft
1300 Dali Blvd, Mount Holly, NC 28120
4beds
3,686sqft
Single family residence
Built in 2021
0.31 Acres
3 Attached garage spaces
$199 price/sqft
$315 monthly HOA fee
What's special
Gas fireplaceBonus roomCovered front porchWalk-in showerOpen floor planSpa-like bathSs appliances
Stunning Hopewell Floor Plan in Premier Lakefront Community! Energy-efficient, smart home built w/James Hardie cement siding, covered front porch, aluminum gutters, & lush Bermuda grass, every detail has been thoughtfully designed. Open floor plan w/9 ft. ceilings, 5-inch engineered flooring, custom crown & chair rail molding, gas fireplace w/granite surround, & ...
- 52 days
- on Zillow |
- 830 |
- 42 |
Source: Canopy MLS as distributed by MLS GRID,MLS#: 4273269
Travel times
Kitchen
Family Room
Primary Bedroom
Zillow last checked: 7 hours ago
Listing updated: August 07, 2025 at 12:13pm
Listing Provided by:
Rachel Cost 704-900-4992,
EXP Realty LLC Ballantyne
Source: Canopy MLS as distributed by MLS GRID,MLS#: 4273269
Facts & features
Interior
Bedrooms & bathrooms
- Bedrooms: 4
- Bathrooms: 3
- Full bathrooms: 3
- Main level bedrooms: 3
Primary bedroom
- Level: Main
Bedroom s
- Level: Upper
Bedroom s
- Level: Main
Bedroom s
- Level: Main
Bathroom full
- Level: Main
Bathroom full
- Level: Main
Bathroom full
- Level: Upper
Bonus room
- Level: Upper
Den
- Level: Main
Dining room
- Level: Main
Kitchen
- Level: Main
Living room
- Level: Main
Office
- Level: Main
Heating
- Floor Furnace, Heat Pump
Cooling
- Central Air
Appliances
- Included: Dishwasher, Disposal, Double Oven, Electric Water Heater, Gas Cooktop
- Laundry: Laundry Room
Features
- Doors: Insulated Door(s), Sliding Doors
- Windows: Insulated Windows
- Has basement: No
- Attic: Permanent Stairs
- Fireplace features: Family Room
Interior area
- Total structure area: 3,686
- Total interior livable area: 3,686 sqft
- Finished area above ground: 3,686
- Finished area below ground: 0
Property
Parking
- Total spaces: 3
- Parking features: Attached Garage, Garage on Main Level
- Attached garage spaces: 3
Features
- Levels: One and One Half
- Stories: 1.5
- Patio & porch: Covered, Front Porch, Patio
- Exterior features: Lawn Maintenance
- Pool features: Community
- Fencing: Back Yard,Front Yard
- Waterfront features: Beach - Public, Boat Slip – Community, Boat Slip (Lease/License), Paddlesport Launch Site - Community, Dock
Lot
- Size: 0.31 Acres
- Dimensions: 147 x 64 x 126 x 69 x 63
- Features: Corner Lot, Private, Views
Details
- Parcel number: 304126
- Zoning: SFR
- Special conditions: Standard
Construction
Type & style
- Home type: SingleFamily
- Architectural style: Transitional
- Property subtype: Single Family Residence
Materials
- Fiber Cement, Stone
- Foundation: Slab
- Roof: Shingle
Condition
- New construction: No
- Year built: 2021
Details
- Builder model: Hopewell
- Builder name: Lenar
Utilities & green energy
- Sewer: Public Sewer
- Water: City
Community & HOA
Community
- Features: Business Center, Clubhouse, Fitness Center, Game Court, Lake Access, Picnic Area, Recreation Area, Sidewalks, Street Lights, Tennis Court(s), Walking Trails, Other
- Security: Carbon Monoxide Detector(s), Smoke Detector(s)
- Subdivision: Imagery On Mtn Island
HOA
- Has HOA: Yes
- HOA fee: $315 monthly
- HOA name: CAMS
- HOA phone: 704-731-5560
Location
- Region: Mount Holly
Financial & listing details
- Price per square foot: $199/sqft
- Tax assessed value: $686,500
- Annual tax amount: $6,892
- Date on market: 6/20/2025
- Road surface type: Concrete, Paved