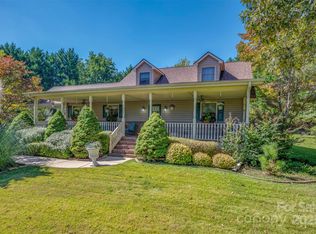Closed
$449,000
1300 Henderson Rd, Tryon, NC 28782
3beds
1,760sqft
Single Family Residence
Built in 1988
0.87 Acres Lot
$453,600 Zestimate®
$255/sqft
$2,299 Estimated rent
Home value
$453,600
Estimated sales range
Not available
$2,299/mo
Zestimate® history
Loading...
Owner options
Explore your selling options
What's special
This delightful, cozy 3BR/2BA country home is bright and airy and has undergone recent renovations. Highlights include an open floor plan with spacious kitchen, dining and living areas. Two bedrooms on the main level and a sizable master suite on the upper floor, which includes an extra room that is well-suited for a dressing, office/study or nursery area. A private deck off the living room overlooks the back yard, where you can enjoy gardening, recreation, relaxing, and/or entertaining. Storage shed and workshop building. Fitting landscaping. Privacy fending along rear property line. New lighted fencing along the front and paved pass-through driveway with access on both Red Fox and Henderson Roads. Major updates include flooring, kitchen and baths, HVAC, and septic. This property is well-maintained and turnkey. Great opportunity for starter home, downsizing or transition living. Country setting yet convenient to area and town amenities.
Zillow last checked: 8 hours ago
Listing updated: November 28, 2024 at 12:02pm
Listing Provided by:
Karl Small KSmall@tryonhorseandhome.com,
Tryon Horse & Home LLC
Bought with:
Barry Butler
Walker Wallace and Emerson Realty
Source: Canopy MLS as distributed by MLS GRID,MLS#: 4182664
Facts & features
Interior
Bedrooms & bathrooms
- Bedrooms: 3
- Bathrooms: 2
- Full bathrooms: 2
- Main level bedrooms: 2
Primary bedroom
- Level: Upper
Bedroom s
- Level: Main
Bedroom s
- Level: Main
Bathroom full
- Level: Main
Bathroom full
- Level: Upper
Dining area
- Level: Main
Kitchen
- Level: Main
Laundry
- Level: Main
Living room
- Level: Main
Other
- Level: Main
Other
- Level: Upper
Heating
- Electric, Heat Pump
Cooling
- Central Air
Appliances
- Included: Dishwasher, Electric Oven, Electric Range, Microwave, Refrigerator
- Laundry: Mud Room, Washer Hookup
Features
- Flooring: Tile, Vinyl, Wood
- Basement: Other
Interior area
- Total structure area: 1,760
- Total interior livable area: 1,760 sqft
- Finished area above ground: 1,760
- Finished area below ground: 0
Property
Parking
- Parking features: Attached Carport, Circular Driveway
- Has carport: Yes
- Has uncovered spaces: Yes
Features
- Levels: One and One Half
- Stories: 1
- Patio & porch: Deck
- Fencing: Front Yard,Wood
Lot
- Size: 0.87 Acres
- Features: Cleared, Corner Lot, Level, Wooded
Details
- Additional structures: Shed(s), Workshop
- Parcel number: P8695
- Zoning: MX
- Special conditions: Standard
- Other equipment: Fuel Tank(s)
Construction
Type & style
- Home type: SingleFamily
- Architectural style: Cape Cod
- Property subtype: Single Family Residence
Materials
- Wood
- Foundation: Crawl Space
- Roof: Shingle
Condition
- New construction: No
- Year built: 1988
Utilities & green energy
- Sewer: Septic Installed
- Water: Well
Community & neighborhood
Location
- Region: Tryon
- Subdivision: Hunters Ridge
Other
Other facts
- Listing terms: Cash,Conventional,FHA,VA Loan
- Road surface type: Asphalt, Paved
Price history
| Date | Event | Price |
|---|---|---|
| 11/26/2024 | Sold | $449,000$255/sqft |
Source: | ||
| 9/19/2024 | Listed for sale | $449,000+21.7%$255/sqft |
Source: | ||
| 1/4/2024 | Sold | $369,000-0.2%$210/sqft |
Source: | ||
| 11/20/2023 | Price change | $369,900-3.9%$210/sqft |
Source: | ||
| 9/16/2023 | Listed for sale | $384,900$219/sqft |
Source: | ||
Public tax history
| Year | Property taxes | Tax assessment |
|---|---|---|
| 2025 | $2,062 +70.9% | $387,834 +109.4% |
| 2024 | $1,207 -0.6% | $185,182 |
| 2023 | $1,214 +4.4% | $185,182 |
Find assessor info on the county website
Neighborhood: 28782
Nearby schools
GreatSchools rating
- 5/10Tryon Elementary SchoolGrades: PK-5Distance: 5.1 mi
- 4/10Polk County Middle SchoolGrades: 6-8Distance: 5.1 mi
- 4/10Polk County High SchoolGrades: 9-12Distance: 3.4 mi
Schools provided by the listing agent
- Elementary: Polk Central
- Middle: Polk
- High: Polk
Source: Canopy MLS as distributed by MLS GRID. This data may not be complete. We recommend contacting the local school district to confirm school assignments for this home.
Get pre-qualified for a loan
At Zillow Home Loans, we can pre-qualify you in as little as 5 minutes with no impact to your credit score.An equal housing lender. NMLS #10287.
