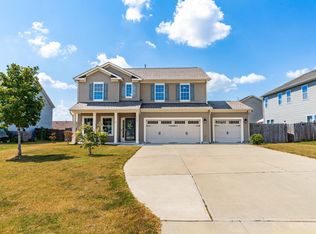Sold for $609,900 on 07/15/24
$609,900
1300 Ivey Grove Ct, Fuquay Varina, NC 27526
5beds
3,702sqft
Single Family Residence, Residential
Built in 2016
0.25 Acres Lot
$601,100 Zestimate®
$165/sqft
$2,966 Estimated rent
Home value
$601,100
$565,000 - $637,000
$2,966/mo
Zestimate® history
Loading...
Owner options
Explore your selling options
What's special
Looking for a home that offers tons of space for your family? This is it! Lives large with 5 Bedrooms and 4 full baths. Features include a first floor in-law/guest suite and an open flowing floor plan. Large kitchen opens to the Breakfast and Family rooms, plus there's a separate Dining room and flex space for an office or library. Use as you choose! Upstairs offers a huge Primary bedroom with dual closets and large Bath with an oversized shower. Additionally, there's 3 bedrooms and two full baths, One features an ensuite. Large Loft Bonus room is great for entertaining & enjoying movie nights. Being able to Enjoy the outdoors with a lovely front porch and a nice backyard with a patio and privacy fence makes this corner lot a joy! Don't miss out on this opportunity to own a rare find.
Zillow last checked: 8 hours ago
Listing updated: October 28, 2025 at 12:16am
Listed by:
Belinda McCall 919-291-1107,
Coldwell Banker Advantage
Bought with:
Olga Dovoric, 287681
Coldwell Banker Advantage
Source: Doorify MLS,MLS#: 10021216
Facts & features
Interior
Bedrooms & bathrooms
- Bedrooms: 5
- Bathrooms: 4
- Full bathrooms: 4
Heating
- Forced Air, Natural Gas
Cooling
- Ceiling Fan(s), Central Air, Electric
Appliances
- Included: Dishwasher, Electric Oven, Electric Range, Electric Water Heater, Exhaust Fan, Free-Standing Electric Range, Microwave, Plumbed For Ice Maker, Stainless Steel Appliance(s), Vented Exhaust Fan, Water Heater
- Laundry: Laundry Room, Upper Level
Features
- Bar, Bathtub/Shower Combination, Breakfast Bar, Ceiling Fan(s), Double Vanity, Dual Closets, Eat-in Kitchen, Entrance Foyer, Granite Counters, High Ceilings, Kitchen Island, Kitchen/Dining Room Combination, Living/Dining Room Combination, Open Floorplan, Pantry, Recessed Lighting, Smooth Ceilings, Storage, Tray Ceiling(s), Walk-In Shower, Water Closet
- Flooring: Carpet, Hardwood
- Doors: French Doors, Sliding Doors, Storm Door(s)
- Windows: Blinds
- Has fireplace: No
Interior area
- Total structure area: 3,702
- Total interior livable area: 3,702 sqft
- Finished area above ground: 3,702
- Finished area below ground: 0
Property
Parking
- Total spaces: 8
- Parking features: Attached, Concrete, Driveway, Garage, Garage Door Opener, Garage Faces Front
- Attached garage spaces: 3
- Uncovered spaces: 4
Features
- Levels: Two
- Stories: 2
- Patio & porch: Front Porch, Patio
- Exterior features: Fenced Yard, Lighting, Rain Gutters
- Pool features: Association, Community
- Fencing: Back Yard, Privacy, Wood
- Has view: Yes
Lot
- Size: 0.25 Acres
- Features: Back Yard, Corner Lot, Cul-De-Sac, Front Yard, Landscaped
Details
- Parcel number: 0666610140
- Zoning: RMD
- Special conditions: Standard
Construction
Type & style
- Home type: SingleFamily
- Architectural style: Traditional, Transitional
- Property subtype: Single Family Residence, Residential
Materials
- Concrete, Vinyl Siding
- Foundation: Concrete, Slab
- Roof: Shingle
Condition
- New construction: No
- Year built: 2016
Utilities & green energy
- Sewer: Public Sewer
- Water: Public
- Utilities for property: Cable Available, Cable Connected, Electricity Connected, Natural Gas Connected, Phone Available, Sewer Connected
Community & neighborhood
Community
- Community features: Pool, Sidewalks, Street Lights
Location
- Region: Fuquay Varina
- Subdivision: Amber Ridge
HOA & financial
HOA
- Has HOA: Yes
- HOA fee: $150 quarterly
- Amenities included: Pool
- Services included: Insurance
Other
Other facts
- Road surface type: Paved
Price history
| Date | Event | Price |
|---|---|---|
| 7/15/2024 | Sold | $609,900$165/sqft |
Source: | ||
| 4/9/2024 | Pending sale | $609,900$165/sqft |
Source: | ||
| 4/5/2024 | Listed for sale | $609,900+109.4%$165/sqft |
Source: | ||
| 11/23/2016 | Sold | $291,256$79/sqft |
Source: | ||
Public tax history
| Year | Property taxes | Tax assessment |
|---|---|---|
| 2025 | $5,364 +0.4% | $610,692 |
| 2024 | $5,342 +40.2% | $610,692 +79.1% |
| 2023 | $3,811 +6.4% | $340,903 |
Find assessor info on the county website
Neighborhood: 27526
Nearby schools
GreatSchools rating
- 7/10Fuquay-Varina ElementaryGrades: PK-5Distance: 2.8 mi
- 5/10Fuquay-Varina MiddleGrades: 6-8Distance: 1.6 mi
- 5/10Willow Spring HighGrades: 9-12Distance: 2.4 mi
Schools provided by the listing agent
- Elementary: Wake County Schools
- Middle: Wake County Schools
- High: Wake County Schools
Source: Doorify MLS. This data may not be complete. We recommend contacting the local school district to confirm school assignments for this home.
Get a cash offer in 3 minutes
Find out how much your home could sell for in as little as 3 minutes with a no-obligation cash offer.
Estimated market value
$601,100
Get a cash offer in 3 minutes
Find out how much your home could sell for in as little as 3 minutes with a no-obligation cash offer.
Estimated market value
$601,100
