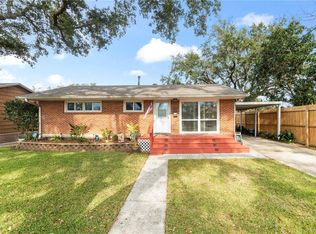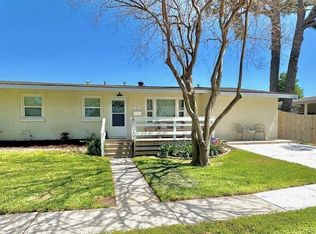Closed
Price Unknown
1300 Lair Ave, Metairie, LA 70003
3beds
1,350sqft
Single Family Residence
Built in 1979
7,348.57 Square Feet Lot
$268,700 Zestimate®
$--/sqft
$2,157 Estimated rent
Maximize your home sale
Get more eyes on your listing so you can sell faster and for more.
Home value
$268,700
$250,000 - $288,000
$2,157/mo
Zestimate® history
Loading...
Owner options
Explore your selling options
What's special
Welcome to your ideal Metairie home located in the convenient & highly desired Airline Park neighborhood! This 3-bed, 2-bath gem sits on a corner lot with tons of natural light, lots of storage, and neutral wood laminate and tile floors throughout. The updated kitchen is a chef's delight with stainless appliances, a new stove, and wood countertops. The plumbing was recently updated in the laundry room and the shower. Ceiling fans in every bedroom enhance comfort plus the home also features a new HVAC system. Enjoy a spacious, fenced backyard with a large storage shed and beautiful fruit-producing trees. This property seamlessly combines modern elegance with practicality, offering the perfect blend of style and convenience. Schedule a showing today and make this your dream home!
Zillow last checked: 8 hours ago
Listing updated: February 28, 2024 at 04:01pm
Listed by:
Brittany Picolo 504-300-5179,
Godwyn Realty, ERA Powered
Bought with:
Mindy Lauer
23 Realty, LLC
Source: GSREIN,MLS#: 2429398
Facts & features
Interior
Bedrooms & bathrooms
- Bedrooms: 3
- Bathrooms: 2
- Full bathrooms: 1
- 1/2 bathrooms: 1
Primary bedroom
- Description: Flooring: Carpet
- Level: Lower
- Dimensions: 12.0000 x 10.0000
Bedroom
- Description: Flooring: Carpet
- Level: Lower
- Dimensions: 9.0000 x 10.0000
Bedroom
- Description: Flooring: Carpet
- Level: Lower
- Dimensions: 12.0000 x 10.0000
Bathroom
- Description: Flooring: Tile
- Level: Lower
- Dimensions: 6.0000 x 7.0000
Bathroom
- Description: Flooring: Tile
- Level: Lower
- Dimensions: 2.0000 x 5.0000
Dining room
- Description: Flooring: Laminate,Simulated Wood
- Level: Lower
- Dimensions: 10.0000 x 9.0000
Other
- Description: Flooring: Laminate,Simulated Wood
- Level: Lower
- Dimensions: 10.0000 x 8.0000
Kitchen
- Description: Flooring: Tile
- Level: Lower
- Dimensions: 15.0000 x 11.0000
Laundry
- Description: Flooring: Tile
- Level: Lower
- Dimensions: 7.0000 x 7.0000
Living room
- Description: Flooring: Laminate,Simulated Wood
- Level: Lower
- Dimensions: 16.0000 x 11.0000
Heating
- Central
Cooling
- Central Air, 1 Unit
Appliances
- Included: Dishwasher, Oven, Range
- Laundry: Washer Hookup, Dryer Hookup
Features
- Ceiling Fan(s), Cable TV
- Has fireplace: No
- Fireplace features: None
Interior area
- Total structure area: 1,350
- Total interior livable area: 1,350 sqft
Property
Parking
- Parking features: Driveway
Features
- Levels: One
- Stories: 1
Lot
- Size: 7,348 sqft
- Dimensions: 70 x 105
- Features: Corner Lot, City Lot
Details
- Additional structures: Shed(s)
- Parcel number: 0820027355
- Special conditions: None
Construction
Type & style
- Home type: SingleFamily
- Architectural style: Ranch
- Property subtype: Single Family Residence
Materials
- Brick
- Foundation: Slab
- Roof: Shingle
Condition
- Excellent,Resale
- New construction: No
- Year built: 1979
Utilities & green energy
- Sewer: Public Sewer
- Water: Public
Community & neighborhood
Security
- Security features: Security System
Location
- Region: Metairie
Price history
| Date | Event | Price |
|---|---|---|
| 2/28/2024 | Sold | -- |
Source: | ||
| 1/29/2024 | Contingent | $249,000$184/sqft |
Source: | ||
| 1/11/2024 | Listed for sale | $249,000+39.9%$184/sqft |
Source: | ||
| 5/25/2018 | Sold | -- |
Source: | ||
| 4/21/2018 | Pending sale | $178,000$132/sqft |
Source: Watermark Realty, LLC #2150616 | ||
Public tax history
| Year | Property taxes | Tax assessment |
|---|---|---|
| 2024 | $1,866 -7.3% | $22,310 +45.8% |
| 2023 | $2,013 +2.7% | $15,300 |
| 2022 | $1,960 +7.7% | $15,300 |
Find assessor info on the county website
Neighborhood: Airline Park
Nearby schools
GreatSchools rating
- 6/10Rudolph Matas SchoolGrades: PK-8Distance: 0.4 mi
- 4/10East Jefferson High SchoolGrades: 9-12Distance: 1.6 mi
- 3/10T.H. Harris Middle SchoolGrades: 6-8Distance: 0.5 mi
Sell for more on Zillow
Get a free Zillow Showcase℠ listing and you could sell for .
$268,700
2% more+ $5,374
With Zillow Showcase(estimated)
$274,074
