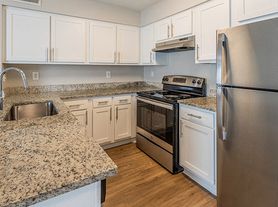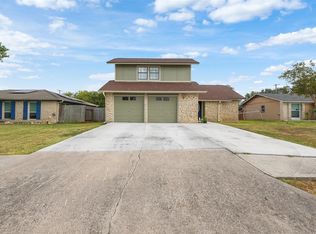Welcome home to this spacious single-story retreat offering comfort, functionality, and timeless appeal in a quiet neighborhood setting. This three-bedroom, two-bath home (PLUS FLEX ROOM) has been thoughtfully designed with a flowing layout and abundant natural light throughout. The large kitchen is ideal for gatherings, featuring ample counter space and cabinetry, and opens to a proper dining area and a living room anchored by a cozy fireplace perfect for both entertaining and everyday living. The primary suite is a true retreat with a massive walk-in closet and a spa-inspired bath that offers both luxury and space. Each secondary bedroom provides generous closet storage, while the dedicated office makes working from home easy and efficient. Enjoy convenient living with a full laundry room, two-car garage, and all appliances on site ready for immediate move-in. Step outside to your huge landscaped backyard, a private oasis for outdoor entertaining, gardening, or quiet evenings under the stars. With ample storage throughout, sun-filled windows, and a peaceful street lined with well-kept homes, this residence combines livability with charm in one of the most serene pockets of the neighborhood. Easily accessible to major freeways, located minutes from Cedar Ridge High School, Blackland Prairie Elementary, & Ridgeview Middle School.
House for rent
$2,100/mo
1300 Leah Ln, Round Rock, TX 78665
3beds
2,212sqft
Price may not include required fees and charges.
Singlefamily
Available now
-- Pets
Central air
Hookups laundry
2 Garage spaces parking
Central, fireplace
What's special
Cozy fireplaceHuge landscaped backyardDedicated officeTwo-car garageSpacious single-story retreatAbundant natural lightFlowing layout
- 3 days |
- -- |
- -- |
Travel times
Facts & features
Interior
Bedrooms & bathrooms
- Bedrooms: 3
- Bathrooms: 2
- Full bathrooms: 2
Heating
- Central, Fireplace
Cooling
- Central Air
Appliances
- Included: Dishwasher, Disposal, Refrigerator, Stove, WD Hookup
- Laundry: Hookups, Laundry Closet, Washer Hookup
Features
- Chandelier, French Doors, High Ceilings, Kitchen Island, Pantry, Primary Bedroom on Main, Recessed Lighting, Soaking Tub, Storage, WD Hookup, Walk In Closet, Walk-In Closet(s), Washer Hookup
- Flooring: Carpet, Tile
- Has fireplace: Yes
Interior area
- Total interior livable area: 2,212 sqft
Property
Parking
- Total spaces: 2
- Parking features: Garage, Covered
- Has garage: Yes
- Details: Contact manager
Features
- Stories: 1
- Exterior features: Contact manager
Details
- Parcel number: R165215000A0023
Construction
Type & style
- Home type: SingleFamily
- Property subtype: SingleFamily
Condition
- Year built: 1995
Community & HOA
Location
- Region: Round Rock
Financial & listing details
- Lease term: 12 Months
Price history
| Date | Event | Price |
|---|---|---|
| 10/23/2025 | Listed for rent | $2,100$1/sqft |
Source: Unlock MLS #4629183 | ||

