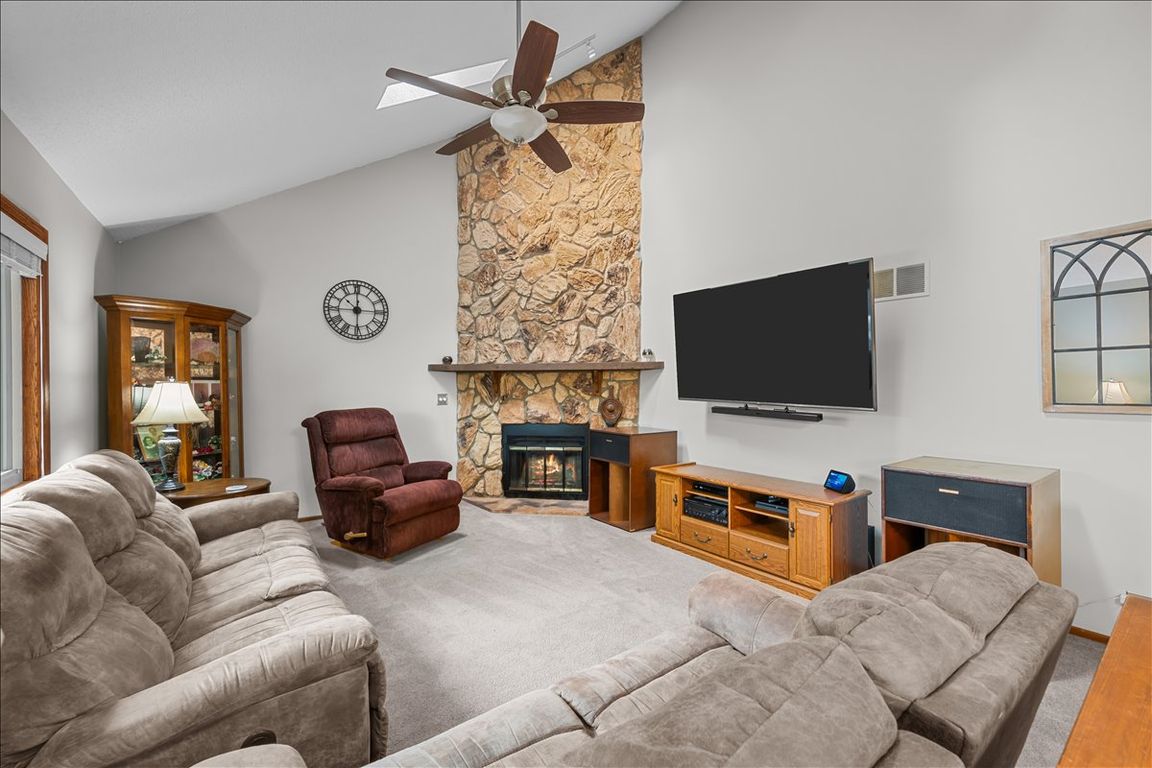
New
$550,000
4beds
2,218sqft
1300 Leawood Ct, Naperville, IL 60564
4beds
2,218sqft
Single family residence
Built in 1985
0.28 Acres
2 Attached garage spaces
$248 price/sqft
What's special
Wood burning fireplaceFull finished basementRecent exterior updatesOpen kitchenVaulted ceilingCul-de-sac lotAmple closet space
Beautiful 4 bedroom 2.1 bath home in Naperville's sought after Brook Crossing subdivision. Neuqua Valley High School attendance! This home has been meticulously maintained by the same owners for 40 years! Prepare to be impressed as soon as you pull up to this perfectly maintained exterior on a fully fenced cul-de-sac ...
- 2 days |
- 1,570 |
- 53 |
Likely to sell faster than
Source: MRED as distributed by MLS GRID,MLS#: 12485780
Travel times
Family Room
Kitchen
Primary Bedroom
Zillow last checked: 7 hours ago
Listing updated: October 15, 2025 at 09:17am
Listing courtesy of:
Keith McMahon 630-803-4150,
Compass
Source: MRED as distributed by MLS GRID,MLS#: 12485780
Facts & features
Interior
Bedrooms & bathrooms
- Bedrooms: 4
- Bathrooms: 3
- Full bathrooms: 2
- 1/2 bathrooms: 1
Rooms
- Room types: Recreation Room
Primary bedroom
- Features: Flooring (Carpet), Window Treatments (All), Bathroom (Full)
- Level: Second
- Area: 238 Square Feet
- Dimensions: 17X14
Bedroom 2
- Features: Flooring (Carpet), Window Treatments (All)
- Level: Second
- Area: 209 Square Feet
- Dimensions: 19X11
Bedroom 3
- Features: Flooring (Carpet), Window Treatments (All)
- Level: Second
- Area: 110 Square Feet
- Dimensions: 11X10
Bedroom 4
- Features: Flooring (Carpet), Window Treatments (All)
- Level: Second
- Area: 221 Square Feet
- Dimensions: 17X13
Dining room
- Features: Flooring (Carpet), Window Treatments (All)
- Level: Main
- Area: 140 Square Feet
- Dimensions: 14X10
Family room
- Features: Flooring (Carpet), Window Treatments (All)
- Level: Main
- Area: 266 Square Feet
- Dimensions: 19X14
Kitchen
- Features: Kitchen (Eating Area-Table Space, Pantry-Closet), Flooring (Wood Laminate), Window Treatments (All)
- Level: Main
- Area: 208 Square Feet
- Dimensions: 16X13
Laundry
- Features: Flooring (Wood Laminate)
- Level: Main
- Area: 42 Square Feet
- Dimensions: 7X6
Living room
- Features: Flooring (Carpet), Window Treatments (All)
- Level: Main
- Area: 238 Square Feet
- Dimensions: 17X14
Recreation room
- Features: Flooring (Carpet)
- Level: Basement
- Area: 1276 Square Feet
- Dimensions: 44X29
Heating
- Natural Gas, Forced Air
Cooling
- Central Air
Appliances
- Included: Range, Microwave, Dishwasher, Refrigerator, Washer, Dryer, Disposal, Humidifier, Gas Water Heater
- Laundry: Gas Dryer Hookup, In Unit
Features
- Windows: ENERGY STAR Qualified Windows, Insulated Windows, Low Emissivity Windows
- Basement: Finished,Full
- Number of fireplaces: 1
- Fireplace features: Wood Burning, Gas Starter, Family Room
Interior area
- Total structure area: 3,057
- Total interior livable area: 2,218 sqft
Property
Parking
- Total spaces: 2
- Parking features: Asphalt, Garage Door Opener, On Site, Garage Owned, Attached, Garage
- Attached garage spaces: 2
- Has uncovered spaces: Yes
Accessibility
- Accessibility features: No Disability Access
Features
- Stories: 2
- Patio & porch: Deck
- Fencing: Fenced
Lot
- Size: 0.28 Acres
- Features: Corner Lot, Cul-De-Sac
Details
- Parcel number: 0701024060340000
- Special conditions: None
- Other equipment: Ceiling Fan(s), Sump Pump
Construction
Type & style
- Home type: SingleFamily
- Architectural style: Traditional
- Property subtype: Single Family Residence
Materials
- Vinyl Siding
- Foundation: Concrete Perimeter
- Roof: Asphalt
Condition
- New construction: No
- Year built: 1985
Utilities & green energy
- Electric: Circuit Breakers, 100 Amp Service
- Sewer: Public Sewer
- Water: Lake Michigan
Community & HOA
Community
- Features: Park, Curbs, Sidewalks, Street Lights, Street Paved
- Security: Carbon Monoxide Detector(s)
- Subdivision: Brook Crossing
HOA
- Services included: None
Location
- Region: Naperville
Financial & listing details
- Price per square foot: $248/sqft
- Tax assessed value: $399,894
- Annual tax amount: $8,835
- Date on market: 10/15/2025
- Ownership: Fee Simple