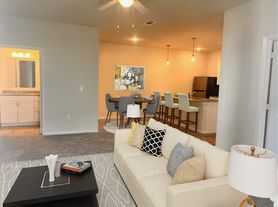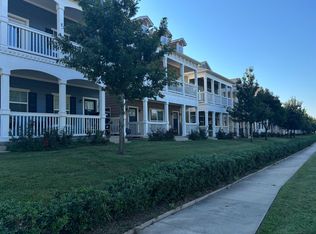Move-in ready and full of charm, this well-kept home in Country Ridge Estates offers excellent curb appeal with a beautifully landscaped front yard. The interior features tile flooring in main living areas and new flooring in bedrooms for a clean, stylish look. The functional layout includes a spacious primary suite, two additional bedrooms, two full baths, and plenty of storage. The eat-in galley kitchen opens to a large family room with a cozy fireplace, plus a laundry room with extra shelving. Fiber optic high-speed internet makes it ideal for remote work. Conveniently located near Sherman High School, TI, and Hwy 75 for quick access to shopping, dining, and entertainment. Refrigerator included; tenant to provide washer and dryer. Pets considered on a case-by-case basis. Housing vouchers are not accepted at this time!
House for rent
$1,600/mo
1300 Mallard Dr, Sherman, TX 75092
3beds
1,402sqft
Price may not include required fees and charges.
Single family residence
Available now
Cats, dogs OK
-- A/C
-- Laundry
-- Parking
-- Heating
What's special
Cozy fireplaceLarge family roomEat-in galley kitchenSpacious primary suiteNew flooring in bedrooms
- 13 days |
- -- |
- -- |
Travel times
Looking to buy when your lease ends?
Get a special Zillow offer on an account designed to grow your down payment. Save faster with up to a 6% match & an industry leading APY.
Offer exclusive to Foyer+; Terms apply. Details on landing page.
Facts & features
Interior
Bedrooms & bathrooms
- Bedrooms: 3
- Bathrooms: 2
- Full bathrooms: 2
Interior area
- Total interior livable area: 1,402 sqft
Property
Parking
- Details: Contact manager
Features
- Has private pool: Yes
Details
- Parcel number: 000000214017
Construction
Type & style
- Home type: SingleFamily
- Property subtype: Single Family Residence
Community & HOA
HOA
- Amenities included: Pool
Location
- Region: Sherman
Financial & listing details
- Lease term: Contact For Details
Price history
| Date | Event | Price |
|---|---|---|
| 10/13/2025 | Listed for rent | $1,600-5.6%$1/sqft |
Source: Zillow Rentals | ||
| 11/6/2024 | Listing removed | $1,695$1/sqft |
Source: Zillow Rentals | ||
| 10/21/2024 | Price change | $1,695-3.1%$1/sqft |
Source: Zillow Rentals | ||
| 9/30/2024 | Price change | $1,750-2.8%$1/sqft |
Source: Zillow Rentals | ||
| 8/2/2024 | Listed for rent | $1,800+7.5%$1/sqft |
Source: Zillow Rentals | ||

