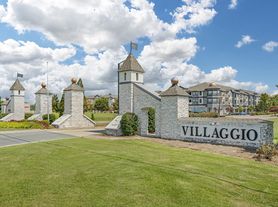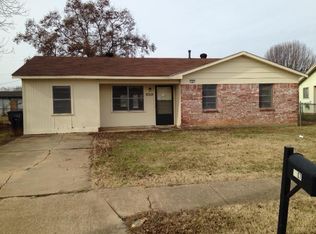Welcome to this updated home with an open floor plan in Bossier City, LA. This charming 3-bedroom, 1-bathroom house features central air and heat for year-round comfort. The fenced yard provides privacy, while the built-in cabinets offer ample storage space. The formal living area and separate dining room are perfect for entertaining guests or enjoying family meals. The tub shower combo in the bathroom adds convenience to your daily routine. Convenient to Interstate 220. Don't miss out on this opportunity to make this house your new home!
Application fee is $60 per adult over the age of 18 that will be living in the home. Screening will be completed by RE/MAX. Owner will have final approval.
Waived Application fee for active duty military.
Pets subject to approval with $300 nonrefundable fee up front, and $200 each additional pet. NO AGGRESIVE BREEDS.
Tenant is responsible for lawn care, pest control, monthly air filter change, light bulbs, smoke detector batteries, fridge water filters, and any other minor maintenance needed on property.
Tenant is responsible for all utilities.
Tenant must abide by all city ordinance and/or community restrictions if applicable.
Tenant must carry renters insurance and provide proof of insurance upon occupancy. This property will be managed by owner. RE/MAX providing leasing services only. There will be a $15 charge at move in for renters insurance compliance.
House for rent
$1,150/mo
1300 Meadowview Dr, Bossier City, LA 71111
3beds
1,210sqft
Price may not include required fees and charges.
Single family residence
Available now
-- Pets
Central air
-- Laundry
-- Parking
-- Heating
What's special
Open floor planFenced yardTub shower comboBuilt-in cabinetsCentral air and heatSeparate dining room
- 26 days
- on Zillow |
- -- |
- -- |
Travel times
Looking to buy when your lease ends?
Consider a first-time homebuyer savings account designed to grow your down payment with up to a 6% match & 3.83% APY.
Facts & features
Interior
Bedrooms & bathrooms
- Bedrooms: 3
- Bathrooms: 1
- Full bathrooms: 1
Cooling
- Central Air
Appliances
- Included: Range Oven
Interior area
- Total interior livable area: 1,210 sqft
Property
Parking
- Details: Contact manager
Features
- Exterior features: Built in Cabinets, Electric-AEP Swepco Paid by Tenant, Formal Living, Gas- Delta Utilities Paid by Tenant, No Utilities included in rent, Open Floor Plan, Separate Dining, Tub Shower Combo, Water - City of Shreveport Paid by Tenant, Water not included in rent
- Fencing: Fenced Yard
Details
- Parcel number: 139255
Construction
Type & style
- Home type: SingleFamily
- Property subtype: Single Family Residence
Community & HOA
Location
- Region: Bossier City
Financial & listing details
- Lease term: Contact For Details
Price history
| Date | Event | Price |
|---|---|---|
| 9/8/2025 | Listed for rent | $1,150$1/sqft |
Source: Zillow Rentals | ||
| 11/23/2024 | Listing removed | $1,150$1/sqft |
Source: Zillow Rentals | ||
| 10/29/2024 | Price change | $1,150-8%$1/sqft |
Source: Zillow Rentals | ||
| 9/10/2024 | Listed for rent | $1,250+100%$1/sqft |
Source: Zillow Rentals | ||
| 8/15/2024 | Sold | -- |
Source: Public Record | ||

