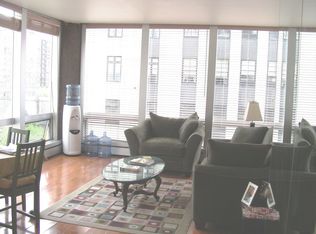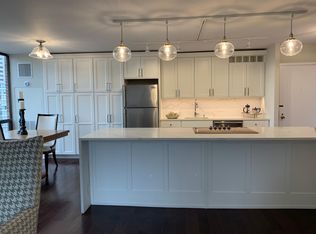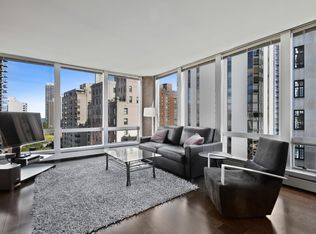Closed
$275,000
1300 N Astor St UNIT 26C, Chicago, IL 60610
1beds
--sqft
Condominium, Single Family Residence
Built in 1963
-- sqft lot
$277,300 Zestimate®
$--/sqft
$2,354 Estimated rent
Home value
$277,300
$250,000 - $308,000
$2,354/mo
Zestimate® history
Loading...
Owner options
Explore your selling options
What's special
WALK TO THE LAKE, BEACHES, RIVERWALK, NORTHWESTERN, MAG MILE AND ALL THAT THE GOLD COAST HAS TO OFFER FROM THIS RARELY AVAILABLE PREMIER NE-FACING CORNER SUPER HIGH FLOOR 1BD/1BTH HOME W/INCREDIBLE FOREVER VIEWS OF THE CITY/LAKE FROM EVERY ROOM IN THE ICONIC BERTRAND GOLDBERG-DESIGNED ASTOR TOWER FEATURING 24HR DOORSTAFF & ROOF DECK! RECENTLY RENOVATED PROFESSIONAL GRADE QUARTZ/SUBZERO/MIELE SS KITCHEN W/BREAKFAST BAR OPENS TO EXTRA-WIDE LIVING ROOM & SEP DINING AREA PERFECT FOR ENTERTAINING;SPACIOUS PRIMARY SUITE FEATURES GREAT CLOSET SPACE & LARGE UPGRADED BATH;CAN ADD WASHER/DRYER TO UNIT & ASSESSMENTS INCLUDE WATER,HEAT,AC,TV/WIFI/INTERNET - EVERYTHING BUT ELECTRIC! TRANSFERABLE LEASED ATTACHED GARAGE PARKING IN BUILDING!
Zillow last checked: 9 hours ago
Listing updated: September 09, 2025 at 08:39am
Listing courtesy of:
Mario Greco 312-319-1168,
Compass
Bought with:
Jeremy Padorr
Cross Street Real Estate
Source: MRED as distributed by MLS GRID,MLS#: 12431157
Facts & features
Interior
Bedrooms & bathrooms
- Bedrooms: 1
- Bathrooms: 1
- Full bathrooms: 1
Primary bedroom
- Features: Flooring (Wood Laminate)
- Level: Main
- Area: 154 Square Feet
- Dimensions: 14X11
Dining room
- Features: Flooring (Wood Laminate)
- Level: Main
- Dimensions: COMBO
Foyer
- Features: Flooring (Slate)
- Level: Main
- Area: 54 Square Feet
- Dimensions: 09X06
Kitchen
- Features: Kitchen (Eating Area-Breakfast Bar, Island, Pantry-Closet, Custom Cabinetry, Pantry, SolidSurfaceCounter, Updated Kitchen), Flooring (Slate)
- Level: Main
- Area: 80 Square Feet
- Dimensions: 10X08
Laundry
- Features: Flooring (Ceramic Tile)
- Level: Main
- Area: 15 Square Feet
- Dimensions: 05X03
Living room
- Features: Flooring (Wood Laminate)
- Level: Main
- Area: 280 Square Feet
- Dimensions: 20X14
Heating
- Electric
Cooling
- Central Air
Appliances
- Included: Range, Microwave, Dishwasher, Refrigerator, High End Refrigerator, Stainless Steel Appliance(s), Electric Oven
- Laundry: Washer Hookup
Features
- Elevator, Flexicore, Built-in Features, Open Floorplan, Doorman, Health Facilities, Lobby, Restaurant, Quartz Counters
- Flooring: Laminate
- Basement: None
- Common walls with other units/homes: End Unit
Interior area
- Total structure area: 0
Property
Parking
- Total spaces: 1
- Parking features: Garage Door Opener, On Site, Leased, Attached, Garage
- Attached garage spaces: 1
- Has uncovered spaces: Yes
Accessibility
- Accessibility features: No Disability Access
Features
- Patio & porch: Roof Deck, Deck
- Has view: Yes
- View description: Front of Property
- Water view: Front of Property
Lot
- Features: Common Grounds, Corner Lot
Details
- Additional structures: Garage(s)
- Parcel number: 17031060331069
- Special conditions: List Broker Must Accompany
- Other equipment: TV-Cable
Construction
Type & style
- Home type: Condo
- Property subtype: Condominium, Single Family Residence
Materials
- Glass, Concrete
- Foundation: Reinforced Caisson
- Roof: Tar/Gravel
Condition
- New construction: No
- Year built: 1963
- Major remodel year: 2017
Utilities & green energy
- Electric: Circuit Breakers
- Sewer: Public Sewer
- Water: Lake Michigan
Community & neighborhood
Location
- Region: Chicago
HOA & financial
HOA
- Has HOA: Yes
- HOA fee: $1,280 monthly
- Amenities included: Door Person, Coin Laundry, Elevator(s), Exercise Room, On Site Manager/Engineer, Sundeck, Service Elevator(s)
- Services included: Heat, Air Conditioning, Water, Insurance, Doorman, Cable TV, Exercise Facilities, Exterior Maintenance, Lawn Care, Scavenger, Snow Removal, Other, Internet
Other
Other facts
- Listing terms: Cash
- Ownership: Condo
Price history
| Date | Event | Price |
|---|---|---|
| 9/9/2025 | Sold | $275,000-8.2% |
Source: | ||
| 8/13/2025 | Pending sale | $299,500 |
Source: | ||
| 8/1/2025 | Contingent | $299,500 |
Source: | ||
| 6/30/2025 | Listed for sale | $299,500+13.9% |
Source: | ||
| 5/9/2024 | Sold | $263,000-5.9% |
Source: | ||
Public tax history
| Year | Property taxes | Tax assessment |
|---|---|---|
| 2023 | $5,206 +2.6% | $24,674 |
| 2022 | $5,075 +2.3% | $24,674 |
| 2021 | $4,962 -3.6% | $24,674 +6.8% |
Find assessor info on the county website
Neighborhood: Gold Coast
Nearby schools
GreatSchools rating
- 3/10Ogden Elementary SchoolGrades: PK-8Distance: 0.4 mi
- 8/10Lincoln Park High SchoolGrades: 9-12Distance: 1.3 mi
Schools provided by the listing agent
- Elementary: Ogden Elementary
- Middle: Ogden Elementary
- High: Lincoln Park High School
- District: 299
Source: MRED as distributed by MLS GRID. This data may not be complete. We recommend contacting the local school district to confirm school assignments for this home.

Get pre-qualified for a loan
At Zillow Home Loans, we can pre-qualify you in as little as 5 minutes with no impact to your credit score.An equal housing lender. NMLS #10287.
Sell for more on Zillow
Get a free Zillow Showcase℠ listing and you could sell for .
$277,300
2% more+ $5,546
With Zillow Showcase(estimated)
$282,846

