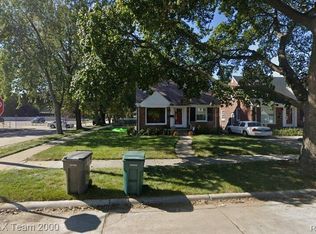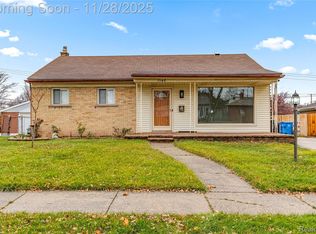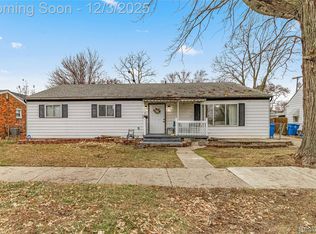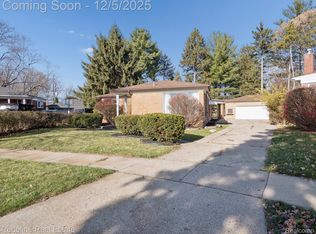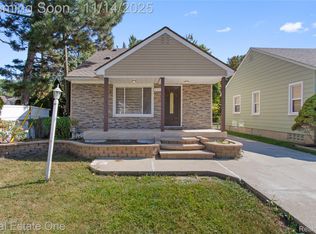Beautifully Renovated Brick Cape Cod in Prime Dearborn Location!
Directly across from Divine Child Elementary, this thoughtfully updated 4-bedroom, 2.5-bath home offers 1,869 sq ft of above-ground living space, plus a fully finished basement complete with a laundry room and 2022 washer/dryer.
Step inside to a bright and spacious layout featuring a warm and inviting great room with a fireplace, ideal for both everyday living and entertaining. The entire home has been freshly painted, and the main level features new flooring throughout the ground floor and kitchen, adding to the home’s clean and welcoming feel. The kitchen is fully outfitted with modern appliances, including a new refrigerator and oven (2024), and a dishwasher and microwave (2022).
Upgrades: new windows, new front and side entry doors, 2022/2023 furnace, HVAC, water heater, and a new electrical panel with generator hookup. An internal water pump ensures strong and consistent water pressure throughout.
Two Bedroom on the main level and two upstairs. The finished garage is a true highlight, featuring epoxy floors, new siding and doors (2024), Tesla and GMC EV charging stations.
The backyard is perfect for entertaining with a combination of concrete patio space and grassy areas—easy to maintain and great for gatherings. Security cameras throughout the exterior, as well as in the kitchen and bedrooms, are included for added peace of mind.
This move-in-ready gem is a rare opportunity in one of Dearborn’s most sought-after neighborhoods. Don’t miss your chance to call this stunning home yours!
BATAVIA!!
For sale
$399,000
1300 Nightingale St, Dearborn, MI 48128
4beds
2,569sqft
Est.:
Single Family Residence
Built in 1951
6,534 Square Feet Lot
$396,400 Zestimate®
$155/sqft
$-- HOA
What's special
- 10 days |
- 1,237 |
- 65 |
Zillow last checked: 8 hours ago
Listing updated: December 03, 2025 at 04:05pm
Listed by:
Mike Askar 248-954-9466,
Real Estate One-W Blmfld 248-851-4100
Source: Realcomp II,MLS#: 20251057111
Tour with a local agent
Facts & features
Interior
Bedrooms & bathrooms
- Bedrooms: 4
- Bathrooms: 3
- Full bathrooms: 2
- 1/2 bathrooms: 1
Bedroom
- Level: Entry
- Area: 132
- Dimensions: 11 X 12
Bedroom
- Level: Entry
- Area: 99
- Dimensions: 11 X 9
Bedroom
- Level: Second
- Area: 156
- Dimensions: 13 X 12
Bedroom
- Level: Second
- Area: 144
- Dimensions: 12 X 12
Other
- Level: Entry
- Area: 56
- Dimensions: 8 X 7
Other
- Level: Second
- Area: 49
- Dimensions: 7 X 7
Other
- Level: Entry
- Area: 21
- Dimensions: 7 X 3
Dining room
- Level: Entry
- Area: 180
- Dimensions: 15 X 12
Great room
- Level: Entry
- Area: 357
- Dimensions: 21 X 17
Kitchen
- Level: Entry
- Area: 182
- Dimensions: 13 X 14
Heating
- Forced Air, Natural Gas
Cooling
- Ceiling Fans, Central Air
Appliances
- Included: Dishwasher, Disposal, Dryer, Free Standing Gas Range, Free Standing Refrigerator, Humidifier, Microwave, Self Cleaning Oven, Stainless Steel Appliances, Washer
Features
- High Speed Internet, Other, Programmable Thermostat
- Basement: Partially Finished
- Has fireplace: Yes
- Fireplace features: Gas, Great Room
Interior area
- Total interior livable area: 2,569 sqft
- Finished area above ground: 1,869
- Finished area below ground: 700
Property
Parking
- Total spaces: 2
- Parking features: Two Car Garage, Electric Vehicle Charging Stations, Detached, Electricityin Garage, Garage Door Opener, Garage Faces Side, Side Entrance
- Garage spaces: 2
Features
- Levels: One and One Half
- Stories: 1.5
- Entry location: GroundLevelwSteps
- Patio & porch: Porch
- Pool features: None
- Fencing: Back Yard
Lot
- Size: 6,534 Square Feet
- Dimensions: 49 x 134
Details
- Parcel number: 320917178021
- Special conditions: Short Sale No,Standard
Construction
Type & style
- Home type: SingleFamily
- Architectural style: Cape Cod
- Property subtype: Single Family Residence
Materials
- Aluminum Siding, Brick, Vinyl Siding
- Foundation: Basement, Brick Mortar
- Roof: Asphalt
Condition
- New construction: No
- Year built: 1951
- Major remodel year: 2020
Utilities & green energy
- Electric: Volts 220, Circuit Breakers
- Sewer: Public Sewer
- Water: Public
Community & HOA
Community
- Security: Other, Security System Leased, Smoke Detectors
- Subdivision: HIGH VIEW PARK
HOA
- Has HOA: No
Location
- Region: Dearborn
Financial & listing details
- Price per square foot: $155/sqft
- Tax assessed value: $134,400
- Annual tax amount: $4,197
- Date on market: 12/4/2025
- Cumulative days on market: 10 days
- Listing agreement: Exclusive Right To Sell
- Listing terms: Cash,Conventional
Estimated market value
$396,400
$377,000 - $416,000
$2,837/mo
Price history
Price history
| Date | Event | Price |
|---|---|---|
| 12/4/2025 | Listed for sale | $399,000-4.8%$155/sqft |
Source: | ||
| 12/1/2025 | Listing removed | $419,000-0.2%$163/sqft |
Source: | ||
| 9/26/2025 | Price change | $419,900-4.5%$163/sqft |
Source: | ||
| 9/11/2025 | Listed for sale | $439,900-4.2%$171/sqft |
Source: | ||
| 9/11/2025 | Listing removed | $459,000$179/sqft |
Source: | ||
Public tax history
Public tax history
| Year | Property taxes | Tax assessment |
|---|---|---|
| 2024 | -- | $123,700 +1.7% |
| 2023 | -- | $121,600 +8.3% |
| 2022 | -- | $112,300 +6.7% |
Find assessor info on the county website
BuyAbility℠ payment
Est. payment
$2,614/mo
Principal & interest
$1955
Property taxes
$519
Home insurance
$140
Climate risks
Neighborhood: Levagood-Clark
Nearby schools
GreatSchools rating
- 8/10Haigh Elementary SchoolGrades: PK-5Distance: 0.4 mi
- 6/10Bryant Middle SchoolGrades: 6-8Distance: 0.6 mi
- 9/10Dearborn High SchoolGrades: 9-12Distance: 1.4 mi
- Loading
- Loading

