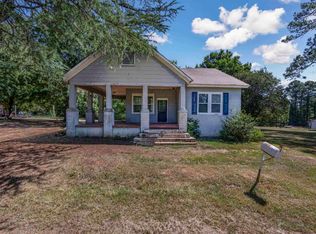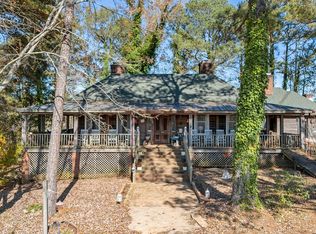This cheerful yellow cottage is move-in ready and full of charm. With 2 bedrooms, 1.5 baths, and 1,128 square feet, it sits on a large 1 acre lot and is currently rented for 1,000 per month. Tenant can stay or it can be delivered vacant. The home has been thoughtfully updated over the past year, including fresh interior and exterior paint, granite countertops, new stainless steel appliances, LVP flooring in the bathrooms and dining area, and updated fixtures. The roof was repaired as needed, including a full replacement of the back. Central heat and air keep the home comfortable year-round. This home needs nothing and would make a fantastic primary residence, rental, or addition to your portfolio. Located in the beloved historic mill town of Richtex, this home offers peaceful living with local character. Can be purchased alone or as part of a larger portfolio including the town. Ask for more details! Disclaimer: CMLS has not reviewed and, therefore, does not endorse vendors who may appear in listings.
This property is off market, which means it's not currently listed for sale or rent on Zillow. This may be different from what's available on other websites or public sources.

