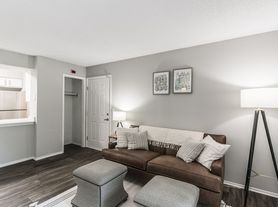Discover comfort, style, and convenience in this beautifully updated 4-bedroom home located in the highly sought-after Villages of Riverwood. This light-filled residence features a spacious main-level primary suite, three additional bedrooms upstairs, plus a versatile loft and office/hobby area. Recent upgrades include fresh interior paint, a brand-new dishwasher, and upgraded lighting throughout. The home also comes with a washer and dryer for added convenience. Enjoy thoughtful touches like plantation shutters, ample storage, and a full-yard five-zone irrigation system. Major systems have been updated, including a new roof (2022) and a new dual-zone HVAC system. Ideally located just minutes from Percy Priest Lake, Nashville Shores, Nashville Airport, retail, dining, and healthcare, with quick access to Stones River Greenway and nearby dog parks. The community offers top-tier amenities such as a pool, clubhouse, fitness center, walking trails, underground utilities, and a nature preserve. This is more than a home, it's a lifestyle. Pet(s) are case by case and require owner approval. No Smoking.
12 month lease
House for rent
$3,100/mo
1300 Riverbirch Way, Hermitage, TN 37076
4beds
2,160sqft
Price may not include required fees and charges.
Single family residence
Available now
No pets
Central air
In unit laundry
Attached garage parking
-- Heating
What's special
Spacious main-level primary suiteVersatile loftFresh interior paintNew roofAmple storageBrand-new dishwasherPlantation shutters
- 10 days
- on Zillow |
- -- |
- -- |
Travel times
Renting now? Get $1,000 closer to owning
Unlock a $400 renter bonus, plus up to a $600 savings match when you open a Foyer+ account.
Offers by Foyer; terms for both apply. Details on landing page.
Facts & features
Interior
Bedrooms & bathrooms
- Bedrooms: 4
- Bathrooms: 3
- Full bathrooms: 2
- 1/2 bathrooms: 1
Cooling
- Central Air
Appliances
- Included: Dishwasher, Dryer, Freezer, Microwave, Oven, Refrigerator, Washer
- Laundry: In Unit
Features
- Flooring: Carpet, Hardwood, Tile
Interior area
- Total interior livable area: 2,160 sqft
Property
Parking
- Parking features: Attached, Off Street
- Has attached garage: Yes
- Details: Contact manager
Details
- Parcel number: 097020A20200CO
Construction
Type & style
- Home type: SingleFamily
- Property subtype: Single Family Residence
Community & HOA
Location
- Region: Hermitage
Financial & listing details
- Lease term: 1 Year
Price history
| Date | Event | Price |
|---|---|---|
| 9/25/2025 | Listed for rent | $3,100$1/sqft |
Source: Zillow Rentals | ||
| 8/18/2025 | Sold | $513,500-4%$238/sqft |
Source: | ||
| 8/2/2025 | Contingent | $535,000$248/sqft |
Source: | ||
| 6/13/2025 | Listed for sale | $535,000+92.4%$248/sqft |
Source: | ||
| 12/8/2017 | Sold | $278,000-3%$129/sqft |
Source: | ||

