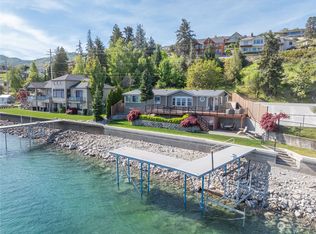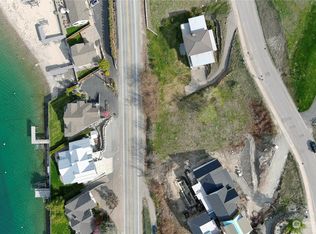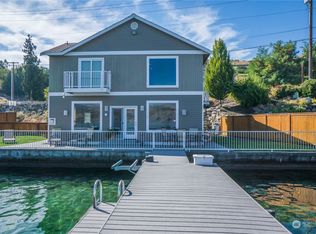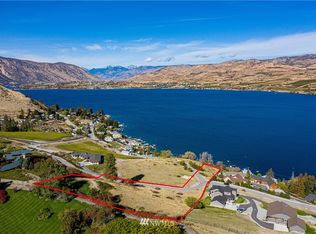Sold
Listed by:
Daniel Zavala,
Laura Mounter Real Estate,
Denise Gann,
Laura Mounter Real Estate
Bought with: RE/MAX Advantage
$4,400,000
1300 S Lakeshore Road, Chelan, WA 98816
5beds
4,018sqft
Single Family Residence
Built in 2014
8,712 Square Feet Lot
$4,491,100 Zestimate®
$1,095/sqft
$3,931 Estimated rent
Home value
$4,491,100
$3.86M - $5.21M
$3,931/mo
Zestimate® history
Loading...
Owner options
Explore your selling options
What's special
Welcome to 1300 S Lakeshore Rd! Pristine, waterfront home nestled within the Golden Mile on Lake Chelan - the premier location along the south shore! This +4,000 sqft luxury craftsman style home is the epitome of paradise, featuring +140ft of low-bank bulkhead waterfront, private dock, swim platform, boat buoy, & 7,000lb Basta boat lift. Home offers high end finishes with 5 beds, 3.25 baths, soaring ceilings, chef's kitchen w/ al fresco dining, covered deck with legendary lake views, and luxurious primary bed w/private balcony on main. Host your guests downstairs with 4 beds, family room and access to water's edge - equipped with easy maintenance landscaping & hot tub. Near wineries and downtown Chelan. Let's make memories at the lake!
Zillow last checked: 8 hours ago
Listing updated: August 15, 2024 at 03:40pm
Listed by:
Daniel Zavala,
Laura Mounter Real Estate,
Denise Gann,
Laura Mounter Real Estate
Bought with:
Nick Bowler, 117542
RE/MAX Advantage
Source: NWMLS,MLS#: 2241584
Facts & features
Interior
Bedrooms & bathrooms
- Bedrooms: 5
- Bathrooms: 4
- Full bathrooms: 2
- 3/4 bathrooms: 1
- 1/2 bathrooms: 1
- Main level bathrooms: 2
- Main level bedrooms: 1
Primary bedroom
- Level: Main
Bedroom
- Level: Lower
Bedroom
- Level: Lower
Bedroom
- Level: Lower
Bedroom
- Level: Lower
Bathroom full
- Level: Lower
Bathroom full
- Level: Main
Bathroom three quarter
- Level: Lower
Other
- Level: Main
Dining room
- Level: Main
Entry hall
- Level: Main
Other
- Level: Lower
Family room
- Level: Lower
Kitchen with eating space
- Level: Main
Living room
- Level: Main
Utility room
- Level: Lower
Heating
- Fireplace(s), Forced Air, Heat Pump
Cooling
- Central Air
Appliances
- Included: Dishwashers_, Dryer(s), GarbageDisposal_, Microwaves_, Refrigerators_, StovesRanges_, Washer(s), Dishwasher(s), Garbage Disposal, Microwave(s), Refrigerator(s), Stove(s)/Range(s), Water Heater: Electric, Water Heater Location: Downstairs
Features
- Dining Room, Walk-In Pantry
- Flooring: Ceramic Tile, Hardwood, Laminate, Vinyl Plank, Carpet
- Windows: Double Pane/Storm Window
- Basement: Daylight,Finished
- Number of fireplaces: 1
- Fireplace features: Gas, Main Level: 1, Fireplace
Interior area
- Total structure area: 4,018
- Total interior livable area: 4,018 sqft
Property
Parking
- Total spaces: 2
- Parking features: Driveway, Attached Garage, Off Street
- Attached garage spaces: 2
Features
- Levels: One
- Stories: 1
- Entry location: Main
- Patio & porch: Ceramic Tile, Hardwood, Laminate, Wall to Wall Carpet, Double Pane/Storm Window, Dining Room, Security System, Vaulted Ceiling(s), Walk-In Closet(s), Walk-In Pantry, Wine Cellar, Fireplace, Water Heater
- Has spa: Yes
- Has view: Yes
- View description: Lake, Mountain(s)
- Has water view: Yes
- Water view: Lake
- Waterfront features: Bank-Low, Bulkhead, Lake
- Frontage length: Waterfront Ft: 142
Lot
- Size: 8,712 sqft
- Features: Paved, Value In Land, Deck, Dock, High Speed Internet, Hot Tub/Spa, Irrigation, Patio, Propane, Sprinkler System
- Topography: Level,Terraces
Details
- Parcel number: 272208705126
- Zoning description: RW,Jurisdiction: County
- Special conditions: Standard
Construction
Type & style
- Home type: SingleFamily
- Architectural style: Northwest Contemporary
- Property subtype: Single Family Residence
Materials
- Cement/Concrete, Stone, Wood Siding
- Foundation: Poured Concrete
- Roof: Composition
Condition
- Very Good
- Year built: 2014
- Major remodel year: 2014
Utilities & green energy
- Electric: Company: Chelan County PUD
- Sewer: Sewer Connected, Company: Southshore Sewer District
- Water: Lake, Company: Lake Chelan
- Utilities for property: Localtel, Localtel
Community & neighborhood
Security
- Security features: Security System
Location
- Region: Chelan
- Subdivision: Minneapolis Beach
Other
Other facts
- Listing terms: Cash Out,Conventional
- Cumulative days on market: 335 days
Price history
| Date | Event | Price |
|---|---|---|
| 8/15/2024 | Sold | $4,400,000-6.3%$1,095/sqft |
Source: | ||
| 7/17/2024 | Pending sale | $4,695,000$1,168/sqft |
Source: | ||
| 5/24/2024 | Listed for sale | $4,695,000+6.9%$1,168/sqft |
Source: | ||
| 9/23/2022 | Sold | $4,392,500-0.1%$1,093/sqft |
Source: | ||
| 9/15/2022 | Pending sale | $4,395,000$1,094/sqft |
Source: | ||
Public tax history
| Year | Property taxes | Tax assessment |
|---|---|---|
| 2024 | $28,709 +54.5% | $4,113,067 +47.3% |
| 2023 | $18,582 -17.6% | $2,791,679 -11.9% |
| 2022 | $22,543 +42.5% | $3,167,442 +70.1% |
Find assessor info on the county website
Neighborhood: 98816
Nearby schools
GreatSchools rating
- 4/10Morgen Owings Elementary SchoolGrades: K-5Distance: 4.5 mi
- 6/10Chelan Middle SchoolGrades: 6-8Distance: 4.2 mi
- 6/10Chelan High SchoolGrades: 9-12Distance: 4.2 mi
Schools provided by the listing agent
- Elementary: Morgen Owings Elem
- Middle: Chelan Mid
- High: Chelan High
Source: NWMLS. This data may not be complete. We recommend contacting the local school district to confirm school assignments for this home.



