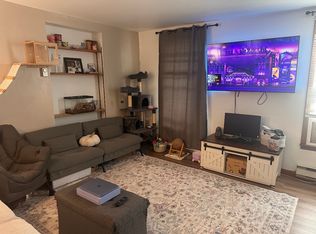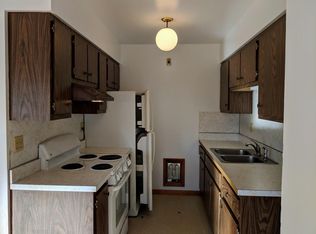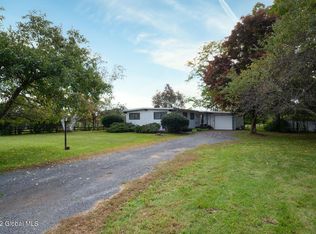Closed
$478,000
1300 S Schodack Road, Castleton On Hudson, NY 12033
16beds
3,008sqft
Multi Family, Apartment
Built in 1971
-- sqft lot
$1,146,600 Zestimate®
$159/sqft
$1,554 Estimated rent
Home value
$1,146,600
$1.09M - $1.20M
$1,554/mo
Zestimate® history
Loading...
Owner options
Explore your selling options
What's special
This 10 unit offering spans across 3 buildings all on a contiguous 1 acre parcel presenting a wonderful value-add opportunity. The property features sprawling views of the countryside and is located 3.5 miles to Amazon Distribution and 10 mins to East Greenbush or Kinderhook. The 2 story building was built in 1840 and is scheduled to have new siding on the back and side at the current offering price. The other 2 buildings were built in the early to mid 1970's and are all ranch style apartments. Schodack Schools!
Zillow last checked: 8 hours ago
Listing updated: November 04, 2024 at 07:20pm
Listed by:
Karen R Westman 518-366-7788,
Berkshire Hathaway HomeServices Blake, REALTORS
Bought with:
Karen R Westman, 30WE1064299
Berkshire Hathaway HomeServices Blake, REALTORS
non-member non member
NON MLS OFFICE
Source: Global MLS,MLS#: 202328437
Facts & features
Interior
Bedrooms & bathrooms
- Bedrooms: 16
- Bathrooms: 10
- Full bathrooms: 10
Heating
- Baseboard, Forced Air, Natural Gas
Cooling
- None
Features
- Ceiling Fan(s), High Speed Internet, Walk-In Closet(s)
- Flooring: Wood, Carpet, Ceramic Tile, Linoleum
- Doors: Sliding Doors
- Windows: Double Pane Windows
- Basement: Bilco Doors,Partial,Unfinished
Interior area
- Total structure area: 3,008
- Total interior livable area: 3,008 sqft
- Finished area above ground: 3,008
Property
Parking
- Total spaces: 12
- Parking features: Off Street, Stone, Driveway
- Has uncovered spaces: Yes
Features
- Exterior features: None
- Has view: Yes
- View description: Meadow
Lot
- Size: 1.02 Acres
- Features: Level, Cleared, Corner Lot
Details
- Parcel number: 209.106.2
- Special conditions: Standard
Construction
Type & style
- Home type: MultiFamily
- Architectural style: Ranch
- Property subtype: Multi Family, Apartment
- Attached to another structure: Yes
Materials
- Vinyl Siding, Wood Siding
- Foundation: Slab, Stone
- Roof: Asphalt
Condition
- Year built: 1971
Utilities & green energy
- Electric: 100 Amp Service, Circuit Breakers
- Sewer: Septic Tank
Community & neighborhood
Location
- Region: Castleton On Hudson
Price history
| Date | Event | Price |
|---|---|---|
| 3/12/2025 | Price change | $1,199,999-14.3%$399/sqft |
Source: | ||
| 1/10/2025 | Listed for sale | $1,400,000+192.9%$465/sqft |
Source: | ||
| 1/5/2024 | Sold | $478,000-1%$159/sqft |
Source: | ||
| 11/27/2023 | Pending sale | $483,000$161/sqft |
Source: | ||
| 11/16/2023 | Listed for sale | $483,000$161/sqft |
Source: | ||
Public tax history
Tax history is unavailable.
Neighborhood: 12033
Nearby schools
GreatSchools rating
- 7/10Castleton Elementary SchoolGrades: K-6Distance: 2.5 mi
- 6/10Maple Hill High SchoolGrades: 7-12Distance: 0.9 mi
Schools provided by the listing agent
- High: Maple Hill HS
Source: Global MLS. This data may not be complete. We recommend contacting the local school district to confirm school assignments for this home.


