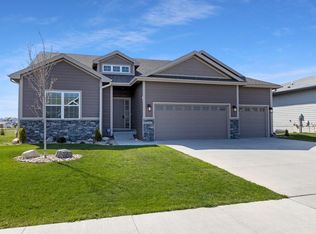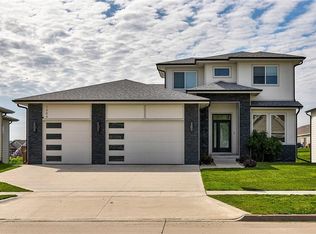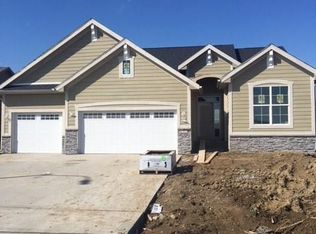Modern and well kept ranch home with 2900sf total living space. Open concept and incredible views of the green space adjacent to the walkout basement backyard. As you enter the home you'll notice the entire main level floors besides bathrooms comprised of solid bamboo hardwood floors. On the left is a secondary bedroom next to a full bath with tiled jetted soaker tub and quartz countertop. Living room opens up to floor to ceiling windows and a slider leading to a covered composite deck and maintenance free metal railing. Large kitchen with abundance of white shaker cabinetry and connected to a walk in pantry with plenty of shelf space. The living room features a custom tray ceiling design and gas stone wrapped fireplace. Large owner's suite with glass shower, overhead window for daylight and a large custom closet. The basement was recently finished with two additional bedrooms, a full bath, walk-in closets, a wet bar and plenty of storage. The entire home has gotten a new coat of paint and all carpet is new. All information obtained from Seller and public records.
This property is off market, which means it's not currently listed for sale or rent on Zillow. This may be different from what's available on other websites or public sources.



