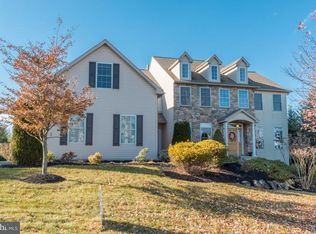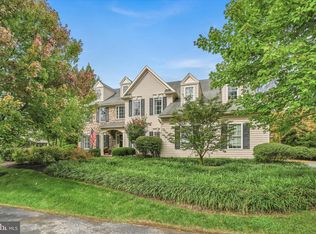Wow! Talk about smart design. Every bit of square footage is efficiently used in this custom built home. Enter to soaring ceilings and a generously size foyer, flanked to the right by the formal living area and to the left by the formal dining area with crown and box moldings and a tray ceiling. Beautiful archways accent all rooms leading from the foyer. The kitchen is adjacent to the formal dining and complete with with an island and large eat-in area. The mudroom placed smartly to the left of the kitchen creates a buffer space to the garage and laundry room. Enter the sun-drenched family room to an impressive stone fireplace(gas)that makes comfortable space to arrange your furniture. The master suite has two walk-in closets, two sink areas, plus a glass / tile shower, whirlpool tub and a private water closet. The second floor has a view to the family room from the walkway, two of the bedrooms share a very large Jack and Jill bathroom with pocket doors, the third bedroom on the upper level has its own private bathroom. The finished lower level is perfect with a very large open area, a full bath, and two private rooms (one could be a 5th bedroom and the other could be an office). The walkout lower level has french doors which gives natural daylight. The possibilities are endless with this lower level living space. The front exterior of the home gives you the classic look of a colonial home with dormers, stone and stucco front and a very inviting front porch. The backside of the house offers a secluded rear area with two trees that rise above the deck and a thick evergreen border along the back of the property. Nice size space for family fun in the yard. Owner has relocated and did a great job preparing for the buyer of this home: the entire home has been freshly painted and new carpet installed in the bedrooms and 1st floor family room. This home has it all in the gated community of Reedy Estates. "Special financing incentives available on this property from SIRVA mortgage"
This property is off market, which means it's not currently listed for sale or rent on Zillow. This may be different from what's available on other websites or public sources.

