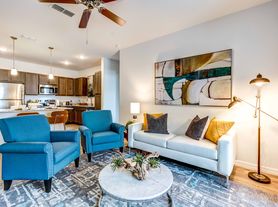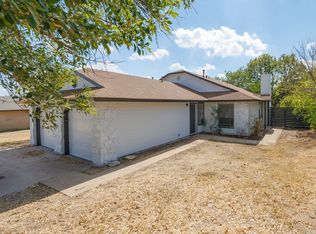Located at the end of a quiet cul-de-sac in North Austin, this 1982 home combines classic design with modern updates in a way that feels both practical and comfortable. The two-story floor plan offers three bedrooms, two and a half baths, and nearly 1,500 square feet of living space designed for everyday ease. The main level opens into a generous living area anchored by a fireplace and accented with natural light. Fresh paint throughout the home provides a crisp, clean backdrop for any style. The kitchen connects seamlessly to the dining and living spaces, making it easy to stay part of the conversation while preparing meals. A powder bath on the first floor adds convenience for guests. Upstairs, the private bedroom layout provides separation from the main living areas. The primary suite features its own bath and ample closet space, while the additional bedrooms and full bath allow flexibility for family, guests, or a home office. Step outside to enjoy a screened back porch with ceiling fans, perfect for relaxing while overlooking the yard. The lot measures just over 0.17 acres with mature trees that give both shade and character. A two-car attached garage completes the picture, providing secure parking and storage. Located close to schools, shopping, and commuter routes, this property offers both convenience and neighborhood comfort. Refrigerator in the garage will not be repaired. Schedule a private showing on today before this one is gone. All Peach Blossom Properties residents are required to be enrolled in the Resident Benefits Package (RBP) for $55.00/month (addition to monthly rent) which includes liability insurance, up to $1M Identity Theft Protection, HVAC air filter delivery, our best-in-class resident rewards program, on-demand pest control and much more! Ask property management company for more details on Pet Fees/Pet Rent.
House for rent
$1,900/mo
1300 Tuxford Cv, Austin, TX 78753
3beds
1,487sqft
Price may not include required fees and charges.
Singlefamily
Available now
Dogs OK
Central air, ceiling fan
In garage laundry
2 Attached garage spaces parking
Central, fireplace
What's special
Modern updatesTwo-car attached garageFresh paintPrivate bedroom layoutNatural lightClassic designQuiet cul-de-sac
- 62 days |
- -- |
- -- |
Travel times
Zillow can help you save for your dream home
With a 6% savings match, a first-time homebuyer savings account is designed to help you reach your down payment goals faster.
Offer exclusive to Foyer+; Terms apply. Details on landing page.
Facts & features
Interior
Bedrooms & bathrooms
- Bedrooms: 3
- Bathrooms: 3
- Full bathrooms: 2
- 1/2 bathrooms: 1
Heating
- Central, Fireplace
Cooling
- Central Air, Ceiling Fan
Appliances
- Included: Dishwasher, Range
- Laundry: In Garage, In Unit, Main Level
Features
- Ceiling Fan(s), Double Vanity, Pantry, Walk-In Closet(s)
- Flooring: Laminate
- Has fireplace: Yes
Interior area
- Total interior livable area: 1,487 sqft
Video & virtual tour
Property
Parking
- Total spaces: 2
- Parking features: Attached, Garage, Covered
- Has attached garage: Yes
- Details: Contact manager
Features
- Stories: 2
- Exterior features: Contact manager
Details
- Parcel number: 257838
Construction
Type & style
- Home type: SingleFamily
- Property subtype: SingleFamily
Condition
- Year built: 1982
Community & HOA
Location
- Region: Austin
Financial & listing details
- Lease term: 12 Months
Price history
| Date | Event | Price |
|---|---|---|
| 10/24/2025 | Price change | $1,900-5%$1/sqft |
Source: Unlock MLS #1022750 | ||
| 9/11/2025 | Price change | $2,000-4.8%$1/sqft |
Source: Unlock MLS #1022750 | ||
| 8/25/2025 | Listed for rent | $2,100$1/sqft |
Source: Unlock MLS #1022750 | ||
| 7/3/2025 | Listing removed | $380,000$256/sqft |
Source: | ||
| 5/8/2025 | Listed for sale | $380,000+1.3%$256/sqft |
Source: | ||

